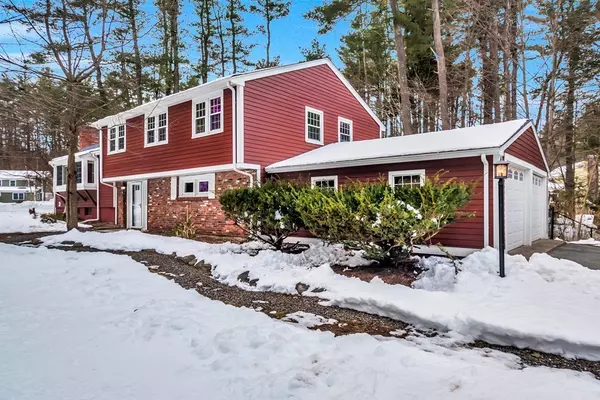For more information regarding the value of a property, please contact us for a free consultation.
Key Details
Sold Price $635,000
Property Type Single Family Home
Sub Type Single Family Residence
Listing Status Sold
Purchase Type For Sale
Square Footage 2,374 sqft
Price per Sqft $267
MLS Listing ID 72292830
Sold Date 06/27/18
Bedrooms 3
Full Baths 3
Year Built 1957
Annual Tax Amount $9,611
Tax Year 2018
Lot Size 0.490 Acres
Acres 0.49
Property Description
Beautifully maintained & updated Multi-level home is move-in ready! This spacious home is located on a quiet street in a wonderful West Acton neighborhood. Updated kitchen features granite counters, beautiful maple cabinetry, and new SS appliances. Living room features a fireplace and a large picture window filling the space with light. Dining room is open to living room for easy entertaining and offers direct access to the screened porch. A spacious family room with a fireplace can entertain the whole family. The home office/den offers a full bath and slider to deck & back yard; perfect for the out of town guests. Mudroom w/direct entry to the two-car garage. Upstairs 4 bedrooms and two full updated bathrooms. Recent updates include: New w/w carpet '18 New roof '15, (3)New bathrms '14, Hardie Board siding '10, New windows '06. Convenient to award winning A/B schools, shopping, commuter rail, route 2/495 and the vibrant West Acton Village. Nothing to do but move in and enjoy!
Location
State MA
County Middlesex
Zoning Res
Direction Central St to Willow St to Marian Rd to Smart Rd
Rooms
Family Room Flooring - Wall to Wall Carpet
Basement Full, Partially Finished, Interior Entry, Sump Pump, Concrete
Primary Bedroom Level Third
Dining Room Flooring - Laminate, Exterior Access
Kitchen Flooring - Laminate, Countertops - Stone/Granite/Solid, Cabinets - Upgraded, Stainless Steel Appliances
Interior
Interior Features Closet, Bathroom - Full, Slider, Entrance Foyer, Office, Mud Room
Heating Baseboard, Natural Gas
Cooling None
Flooring Tile, Carpet, Laminate, Stone / Slate, Flooring - Stone/Ceramic Tile, Flooring - Laminate, Flooring - Wall to Wall Carpet
Fireplaces Number 2
Fireplaces Type Family Room, Living Room
Appliance Range, Dishwasher, Refrigerator, Gas Water Heater, Tank Water Heater, Utility Connections for Electric Range, Utility Connections for Electric Oven, Utility Connections for Electric Dryer
Laundry Electric Dryer Hookup, Washer Hookup, In Basement
Exterior
Garage Spaces 2.0
Community Features Shopping, Park, Walk/Jog Trails, Golf, Medical Facility, Bike Path, Conservation Area, Highway Access, Public School, T-Station
Utilities Available for Electric Range, for Electric Oven, for Electric Dryer, Washer Hookup
Waterfront false
Roof Type Shingle
Total Parking Spaces 4
Garage Yes
Building
Lot Description Corner Lot
Foundation Concrete Perimeter
Sewer Private Sewer
Water Public
Schools
Elementary Schools Ab Choice
Middle Schools Rj Grey Jr Hs
High Schools Abrhs
Read Less Info
Want to know what your home might be worth? Contact us for a FREE valuation!

Our team is ready to help you sell your home for the highest possible price ASAP
Bought with Seeme Moreira • Coldwell Banker Residential Brokerage - Winchester
GET MORE INFORMATION




