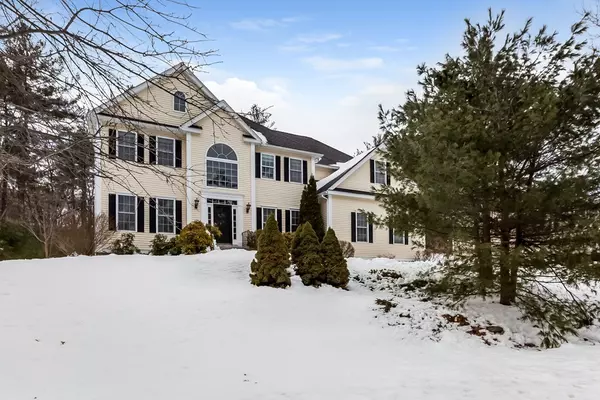For more information regarding the value of a property, please contact us for a free consultation.
Key Details
Sold Price $855,000
Property Type Single Family Home
Sub Type Single Family Residence
Listing Status Sold
Purchase Type For Sale
Square Footage 3,486 sqft
Price per Sqft $245
MLS Listing ID 72299411
Sold Date 07/13/18
Style Colonial
Bedrooms 4
Full Baths 3
Half Baths 1
HOA Fees $150/mo
HOA Y/N true
Year Built 2004
Annual Tax Amount $15,717
Tax Year 2017
Lot Size 0.370 Acres
Acres 0.37
Property Description
Welcome home to Colonial Acres. When you enter into the elegant two story foyer you will notice that it is permeated with sunshine. Here is a better idea...pull into one of your 3 garage bays that lead to the wide open gourmet granite countertop kitchen w/ mahogany cabinets and stainless steel appliances.This will make it easy to bring in the groceries! This tastefully decorated 4 bedroom, 3.5 bath colonial is beautifully maintained with glistening hardwood throughout the downstairs and in the master bedroom. New hot water heater for taking baths in the Master bathroom oversized jetted tub. Do you need to work from home? Your office has french doors for privacy. This is considered one of the most premiere lots on the street with the privacy of woods surrounding 3 sides of your home. Your view is the best in the development. Relax on the oversized deck with your very own hot tub! Close to the commuter rail. Don't miss out on living in the town of Acton with an exceptional school system.
Location
State MA
County Middlesex
Area West Acton
Zoning RESIDNTL
Direction Route 111(MASS AVE) to Arlington St. follow to squirrel Hill
Rooms
Family Room Ceiling Fan(s), Flooring - Hardwood, Cable Hookup, High Speed Internet Hookup, Open Floorplan, Sunken
Basement Full, Bulkhead, Unfinished
Primary Bedroom Level Second
Dining Room Flooring - Hardwood, Chair Rail, Open Floorplan
Kitchen Flooring - Hardwood, Dining Area, Countertops - Stone/Granite/Solid, Kitchen Island, Breakfast Bar / Nook, Cabinets - Upgraded, Cable Hookup, Deck - Exterior, Open Floorplan, Recessed Lighting, Slider, Stainless Steel Appliances, Wine Chiller, Gas Stove
Interior
Interior Features High Speed Internet Hookup, Office, Wired for Sound
Heating Forced Air, Natural Gas
Cooling Central Air
Flooring Tile, Carpet, Hardwood, Flooring - Wall to Wall Carpet
Fireplaces Number 1
Fireplaces Type Family Room
Appliance Range, Dishwasher, Microwave, Refrigerator, Washer, Dryer, Gas Water Heater, Tank Water Heater, Plumbed For Ice Maker, Utility Connections for Gas Range, Utility Connections for Electric Dryer
Laundry Laundry Closet, Flooring - Stone/Ceramic Tile, Electric Dryer Hookup, Washer Hookup, First Floor
Exterior
Exterior Feature Rain Gutters, Professional Landscaping, Sprinkler System
Garage Spaces 3.0
Community Features Shopping, Park, Stable(s), Golf, Bike Path, Conservation Area, House of Worship, Public School, T-Station
Utilities Available for Gas Range, for Electric Dryer, Washer Hookup, Icemaker Connection
Waterfront false
Roof Type Shingle
Total Parking Spaces 3
Garage Yes
Building
Lot Description Corner Lot, Wooded, Easements, Gentle Sloping
Foundation Concrete Perimeter
Sewer Private Sewer, Other
Water Public
Schools
Elementary Schools School Choice
Middle Schools R. J. Grey
High Schools Acton/Boxboro
Others
Senior Community false
Acceptable Financing Contract
Listing Terms Contract
Read Less Info
Want to know what your home might be worth? Contact us for a FREE valuation!

Our team is ready to help you sell your home for the highest possible price ASAP
Bought with Sandra Ann Ciccone • Coldwell Banker Residential Brokerage - Leominster
GET MORE INFORMATION




