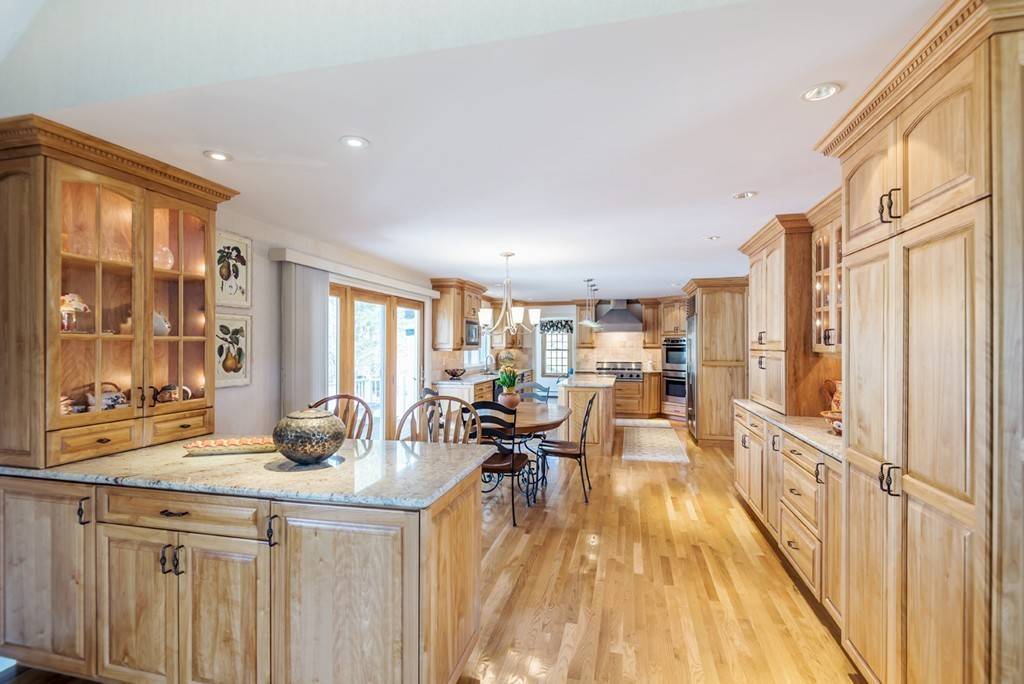For more information regarding the value of a property, please contact us for a free consultation.
Key Details
Sold Price $834,900
Property Type Single Family Home
Sub Type Single Family Residence
Listing Status Sold
Purchase Type For Sale
Square Footage 4,016 sqft
Price per Sqft $207
MLS Listing ID 72307697
Sold Date 06/29/18
Style Colonial
Bedrooms 4
Full Baths 2
Half Baths 1
HOA Y/N false
Year Built 1988
Annual Tax Amount $11,027
Tax Year 2018
Lot Size 1.000 Acres
Acres 1.0
Property Sub-Type Single Family Residence
Property Description
Elegant Colonial, built by Master Craftsman, Alvin Maillet, located in sought after Jerad Place. Beautifully appointed, and well maintained, this home offers an updated kitchen with custom cabinetry with granite countertops, and center island, top of the line appliances including Viking Professional 6 burner range top and hood, side by side Sub Zero refrigerator that will delight most chefs. Gracious dining room with crown moldings and chair rail. Family Room has a vaulted ceiling with brick fireplace with gas insert. 4-Season sunroom could also be ideal as a home office. Great Room with wet bar. Hardwoods throughout (except Great Room) Andersen patio doors to deck. Second floor features 4 gracious bedrooms, including Master Suite offering luxurious master bath and custom walk-in closet . All set on a professionally maintained lot with specimen plantings and irrigation system. Paver drive and walkways. Too many upgrades to mention. See attached for extras.
Location
State MA
County Essex
Zoning R1
Direction Salem St. to Boxford St. to Candlestick Rd.
Rooms
Family Room Cathedral Ceiling(s), Ceiling Fan(s), Flooring - Hardwood, Window(s) - Bay/Bow/Box, Wet Bar, Cable Hookup, Recessed Lighting, Remodeled, Gas Stove
Basement Full, Garage Access, Radon Remediation System, Concrete
Primary Bedroom Level Second
Dining Room Flooring - Hardwood, Chair Rail
Kitchen Flooring - Hardwood, Dining Area, Countertops - Stone/Granite/Solid, Kitchen Island, Cabinets - Upgraded, Recessed Lighting, Remodeled, Slider
Interior
Interior Features Closet, Countertops - Stone/Granite/Solid, Wet bar, Ceiling - Cathedral, Slider, Entrance Foyer, Great Room, Mud Room, Sun Room, Central Vacuum, Wet Bar, Wired for Sound
Heating Baseboard, Natural Gas
Cooling Central Air, 3 or More
Flooring Tile, Hardwood, Flooring - Hardwood, Flooring - Wall to Wall Carpet, Flooring - Stone/Ceramic Tile
Fireplaces Number 2
Fireplaces Type Family Room, Living Room
Appliance Oven, Dishwasher, Trash Compactor, Microwave, Countertop Range, Refrigerator, Gas Water Heater, Tank Water Heater, Water Heater, Utility Connections for Gas Range, Utility Connections for Electric Oven, Utility Connections for Gas Dryer
Laundry Flooring - Stone/Ceramic Tile, Main Level, Cabinets - Upgraded, Electric Dryer Hookup, Gas Dryer Hookup, Washer Hookup, First Floor
Exterior
Exterior Feature Rain Gutters, Professional Landscaping, Sprinkler System, Decorative Lighting
Garage Spaces 2.0
Community Features Park, Walk/Jog Trails, House of Worship, Private School, Public School, University
Utilities Available for Gas Range, for Electric Oven, for Gas Dryer
Roof Type Shingle
Total Parking Spaces 8
Garage Yes
Building
Lot Description Level
Foundation Concrete Perimeter
Sewer Private Sewer
Water Public
Architectural Style Colonial
Schools
Elementary Schools Annie Sargent
Middle Schools Nams
High Schools Nahs
Others
Senior Community false
Read Less Info
Want to know what your home might be worth? Contact us for a FREE valuation!

Our team is ready to help you sell your home for the highest possible price ASAP
Bought with Ted Han • United Real Estate, LLC



