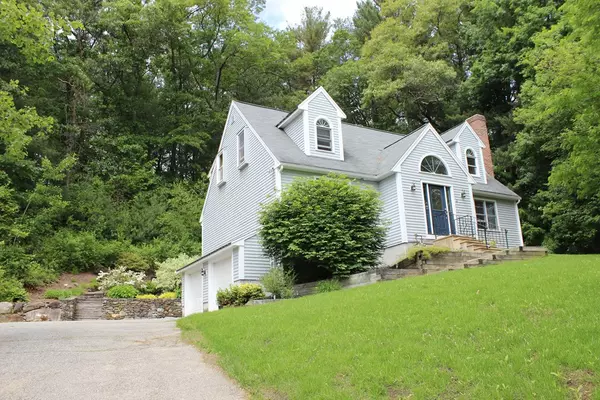For more information regarding the value of a property, please contact us for a free consultation.
Key Details
Sold Price $450,000
Property Type Single Family Home
Sub Type Single Family Residence
Listing Status Sold
Purchase Type For Sale
Square Footage 3,065 sqft
Price per Sqft $146
MLS Listing ID 72308417
Sold Date 09/21/18
Style Cape, Contemporary
Bedrooms 3
Full Baths 3
Year Built 1993
Annual Tax Amount $7,960
Tax Year 2018
Lot Size 1.640 Acres
Acres 1.64
Property Description
This beautiful custom designed Contemporary Cape has an open floor plan, lots of windows, two fireplaces, cathedral ceilings and NEW hardwood floors! The kitchen offers lots of cabinetry with a walk-in pantry and corian counter tops. This home has a large master bedroom suite with walk in closet, private bath with a double headed shower and a Jacuzzi tub! Also including a sun-room, new patio, finished basement with full bathroom and field-stone fireplace. Exterior has been recently painted and is located on a cul-de-sac with 1.6 acres of privacy! Title V is complete!
Location
State MA
County Middlesex
Zoning RES
Direction Main Street to Priest Street to Merritt Drive
Rooms
Family Room Cathedral Ceiling(s), Flooring - Wall to Wall Carpet
Basement Full, Finished
Primary Bedroom Level Second
Dining Room Flooring - Hardwood
Kitchen Flooring - Stone/Ceramic Tile, Pantry, Countertops - Upgraded, Recessed Lighting
Interior
Interior Features Loft, Game Room, Central Vacuum
Heating Central, Baseboard, Oil, Fireplace
Cooling Window Unit(s)
Flooring Tile, Carpet, Hardwood, Flooring - Wall to Wall Carpet
Fireplaces Number 2
Fireplaces Type Living Room
Appliance Range, Dishwasher, Microwave, Refrigerator, Oil Water Heater, Utility Connections for Electric Range, Utility Connections for Electric Dryer
Laundry First Floor, Washer Hookup
Exterior
Exterior Feature Rain Gutters, Sprinkler System
Garage Spaces 2.0
Community Features Shopping, Park, Walk/Jog Trails, Medical Facility, Laundromat, Bike Path, Highway Access, Public School
Utilities Available for Electric Range, for Electric Dryer, Washer Hookup
Waterfront false
Roof Type Shingle
Total Parking Spaces 4
Garage Yes
Building
Lot Description Wooded
Foundation Concrete Perimeter
Sewer Private Sewer
Water Public
Schools
Elementary Schools Mulready
Middle Schools Quinn
High Schools Hudson High
Read Less Info
Want to know what your home might be worth? Contact us for a FREE valuation!

Our team is ready to help you sell your home for the highest possible price ASAP
Bought with Mike DeStefano • Coldwell Banker Residential Brokerage - Waltham
GET MORE INFORMATION




