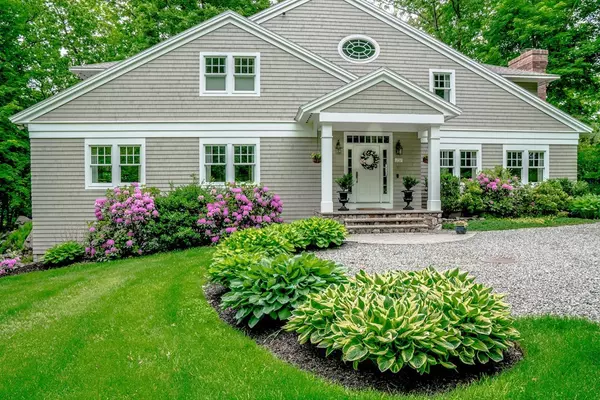For more information regarding the value of a property, please contact us for a free consultation.
Key Details
Sold Price $1,041,000
Property Type Single Family Home
Sub Type Single Family Residence
Listing Status Sold
Purchase Type For Sale
Square Footage 3,320 sqft
Price per Sqft $313
Subdivision Governor'S Academy
MLS Listing ID 72310953
Sold Date 10/01/18
Style Contemporary
Bedrooms 3
Full Baths 2
Half Baths 1
HOA Y/N false
Year Built 2000
Annual Tax Amount $8,223
Tax Year 2018
Lot Size 4.030 Acres
Acres 4.03
Property Description
SHINGLE STYLE SOPHISTICATION AND SERENITY make this property unlike any other! Built in 2000, this open and airy Contemporary nestled on a 4 acre parcel along the banks of the Parker River with 135' of river frontage was designed to take full advantage of the private location while offering unobstructed views of the marsh and the natural landscape upon which the home is constructed. Minutes to Newburyport, Plum Island, commuter routes and train. Entertain in the chef's dream kitchen with views for miles over the marsh, enjoy the gorgeous stone fireplaced living room, tranquil Master bedroom suite with fireplace, central AC, security system and so much more. Mahogany decks, perfect for outdoor entertaining and nature watching. Plans available for 1st floor master suite. 5 BR septic. For those seeking a signature home, this very special property could be the opportunity you’ve been searching for.
Location
State MA
County Essex
Area Byfield
Zoning AR4
Direction Route 1 to Elm Street - 1st right off Elm Street, through the Governor's Academy
Rooms
Family Room Closet/Cabinets - Custom Built, Flooring - Hardwood, Cable Hookup, High Speed Internet Hookup, Recessed Lighting
Basement Full, Partially Finished, Walk-Out Access, Interior Entry, Garage Access, Concrete
Primary Bedroom Level Second
Dining Room Coffered Ceiling(s), Flooring - Hardwood, Recessed Lighting
Kitchen Flooring - Stone/Ceramic Tile, Dining Area, Pantry, Countertops - Stone/Granite/Solid, Kitchen Island, Cable Hookup, Recessed Lighting, Stainless Steel Appliances
Interior
Interior Features Recessed Lighting, Cable Hookup, High Speed Internet Hookup, Sitting Room, Home Office, Central Vacuum, Other
Heating Baseboard, Oil
Cooling Central Air
Flooring Tile, Carpet, Hardwood, Flooring - Stone/Ceramic Tile, Flooring - Hardwood
Fireplaces Number 2
Fireplaces Type Living Room, Master Bedroom
Appliance Range, Dishwasher, Refrigerator, Washer, Dryer, Range Hood, Oil Water Heater, Utility Connections for Gas Range, Utility Connections for Electric Oven, Utility Connections for Electric Dryer
Laundry Washer Hookup
Exterior
Exterior Feature Balcony / Deck, Rain Gutters, Professional Landscaping
Garage Spaces 2.0
Community Features Public Transportation, Shopping, Park, Walk/Jog Trails, Stable(s), Golf, Medical Facility, Bike Path, Highway Access, Marina, Private School, Public School, T-Station
Utilities Available for Gas Range, for Electric Oven, for Electric Dryer, Washer Hookup
Waterfront true
Waterfront Description Waterfront, Beach Front, River, Walk to, Direct Access, Marsh, Private
View Y/N Yes
View Scenic View(s)
Roof Type Shingle
Total Parking Spaces 10
Garage Yes
Building
Lot Description Easements, Marsh
Foundation Concrete Perimeter
Sewer Private Sewer
Water Private
Schools
Elementary Schools Newbury Element
Middle Schools Triton
High Schools Triton
Others
Senior Community false
Read Less Info
Want to know what your home might be worth? Contact us for a FREE valuation!

Our team is ready to help you sell your home for the highest possible price ASAP
Bought with Cheryl Caldwell • William Raveis the Dolores Person
GET MORE INFORMATION


