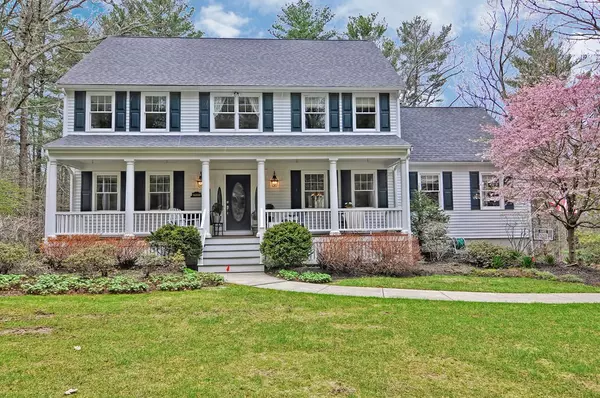For more information regarding the value of a property, please contact us for a free consultation.
Key Details
Sold Price $595,000
Property Type Single Family Home
Sub Type Single Family Residence
Listing Status Sold
Purchase Type For Sale
Square Footage 3,184 sqft
Price per Sqft $186
Subdivision Cherokee Estates
MLS Listing ID 72319892
Sold Date 06/29/18
Style Colonial
Bedrooms 4
Full Baths 2
Half Baths 1
Year Built 1995
Annual Tax Amount $7,378
Tax Year 2018
Lot Size 2.410 Acres
Acres 2.41
Property Description
Picture-Perfect Setting For This Classic New England Colonial Nestled On 2.41 Acres In Cherokee Estates*A Lovely Farmer's Porch Overlooking Spectacular Grounds Greets You As You Enter This Stunning Private Retreat*Enter Through The Front Door W/Oval Glass Accent &Sidelights To A Lovely Foyer W/2 Closets*Features Include A Formal LR &DR W/Upgraded Moldings&Gleaming Hardwood Floors*Cabinet Packed Kitchen W/SS Appliances(2011),Dining Area,Pantry,Newer Slider To Deck.The Vaulted FR W/Wood Burning FP, Custom Mantle, Palladium Window&Surround Sound Makes For The Perfect Home Theater Room*2nd Flr Features A Charming Master Suite W/Walk-In Closet,Jacuzzi Bath(Upgraded 2014),Marble Vanity,Shower*3 Add'l Good Sized BR's W/Closets*Main Bath(Upgraded 2014)W/Granite Single Vanity* Beautifully Finished Walk Out LL(2007)Features Mud Room W/Closets,Exercise Rm,PlayRm,Storage*New Roof(2015)C/A(2012)Exterior Painted(2014)New Furnace(2016) Brand New Septic Being Installed* Pride Of Ownership Abounds!!
Location
State MA
County Norfolk
Zoning R-87
Direction West St To Blackberry Hill Road
Rooms
Family Room Cathedral Ceiling(s), Ceiling Fan(s), Flooring - Wall to Wall Carpet, Recessed Lighting
Basement Full, Finished, Interior Entry, Garage Access
Primary Bedroom Level Second
Dining Room Flooring - Hardwood
Kitchen Flooring - Hardwood, Dining Area, Pantry, Recessed Lighting, Stainless Steel Appliances, Peninsula
Interior
Interior Features Closet, Entrance Foyer, Mud Room, Exercise Room, Play Room, Central Vacuum, Wired for Sound
Heating Baseboard, Oil
Cooling Central Air
Flooring Tile, Carpet, Hardwood, Flooring - Hardwood
Fireplaces Number 1
Fireplaces Type Family Room
Appliance Range, Dishwasher, Microwave, Vacuum System
Laundry First Floor
Exterior
Exterior Feature Rain Gutters, Sprinkler System, Decorative Lighting
Garage Spaces 2.0
Community Features Shopping, Pool, Tennis Court(s), Park, Walk/Jog Trails, Stable(s), Golf, Medical Facility, Conservation Area, Highway Access, House of Worship, Public School, T-Station
Waterfront false
Roof Type Shingle
Total Parking Spaces 6
Garage Yes
Building
Lot Description Cul-De-Sac, Wooded
Foundation Concrete Perimeter
Sewer Private Sewer
Water Public
Schools
Elementary Schools Wrentham Elemen
Middle Schools Kp Middle
High Schools Kp High
Read Less Info
Want to know what your home might be worth? Contact us for a FREE valuation!

Our team is ready to help you sell your home for the highest possible price ASAP
Bought with Jennifer Colella • Northeast Signature Properties, LLC
GET MORE INFORMATION




