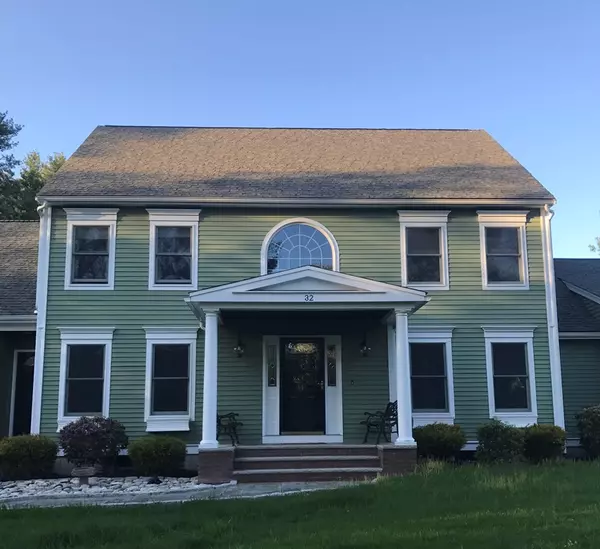For more information regarding the value of a property, please contact us for a free consultation.
Key Details
Sold Price $705,000
Property Type Single Family Home
Sub Type Single Family Residence
Listing Status Sold
Purchase Type For Sale
Square Footage 3,633 sqft
Price per Sqft $194
MLS Listing ID 72324044
Sold Date 06/29/18
Style Colonial
Bedrooms 3
Full Baths 3
Half Baths 1
Year Built 1998
Annual Tax Amount $8,030
Tax Year 2018
Lot Size 0.920 Acres
Acres 0.92
Property Description
THIS HOME HAS IT ALL! Located in one of N.Pembroke's most desirable neighborhoods (minutes from Rte 3) with over 3600 sq ft of living space, this 3 bdrm (plus bonus room), 3.5 bath custom colonial is now available. Open living space on 1st fl features soaring 2 story foyer, living rm/office, dining room leading to bright spacious kitchen w/beautiful mahogany stained maple flooring. Folding french door leads to a true "Great Room," featuring 14' cathedral wood ceiling w/skylights, floor to ceiling stone gas fireplace, custom built-ins, built-in bar, window seat w/french doors to bright 4 season sunroom. 2nd flr features master bedroom w/walk-in closet/dressing room, master bath w/over-sized soaking tub, shower & double vanities; 2 other bedrooms and a full bathroom complete the 2nd flr. Bonus Room (27X19" ) over attached garage ( Au Pair/In-Law/office) w/full bath & separate stairway, finished basement/kids playroom, mudroom, and too many other features to mention. A Must See!!
Location
State MA
County Plymouth
Area North Pembroke
Zoning Res
Direction Exit 12, Oak Street to Elm Street (left off of Elm Street)
Rooms
Family Room Skylight, Cathedral Ceiling(s), Ceiling Fan(s), Beamed Ceilings, Flooring - Wall to Wall Carpet, Window(s) - Bay/Bow/Box, French Doors, Cable Hookup, Recessed Lighting
Basement Full, Finished, Bulkhead
Primary Bedroom Level Second
Dining Room Flooring - Hardwood
Kitchen Flooring - Hardwood, Countertops - Stone/Granite/Solid, Kitchen Island, Cable Hookup, Deck - Exterior, High Speed Internet Hookup, Open Floorplan, Recessed Lighting, Slider
Interior
Interior Features Bathroom - Full, Bathroom - With Shower Stall, Cathedral Ceiling(s), Enclosed Shower - Fiberglass, Cable Hookup, Recessed Lighting, Ceiling - Cathedral, Ceiling Fan(s), Closet, Wainscoting, Bonus Room, Sun Room, Foyer, Wired for Sound
Heating Baseboard, Radiant, Natural Gas
Cooling Central Air
Flooring Wood, Tile, Carpet, Hardwood, Flooring - Wall to Wall Carpet, Flooring - Hardwood
Fireplaces Number 1
Fireplaces Type Family Room
Appliance Range, Dishwasher, Microwave, Refrigerator, Utility Connections for Electric Range, Utility Connections for Electric Dryer
Laundry First Floor, Washer Hookup
Exterior
Exterior Feature Storage, Stone Wall
Garage Spaces 2.0
Fence Fenced/Enclosed, Fenced
Community Features Shopping, Highway Access, Public School, Sidewalks
Utilities Available for Electric Range, for Electric Dryer, Washer Hookup
Waterfront false
Total Parking Spaces 5
Garage Yes
Building
Lot Description Cul-De-Sac, Cleared
Foundation Concrete Perimeter
Sewer Private Sewer, Other
Water Public
Schools
Elementary Schools North Pembroke
Middle Schools Pcms
High Schools Pembroke High
Read Less Info
Want to know what your home might be worth? Contact us for a FREE valuation!

Our team is ready to help you sell your home for the highest possible price ASAP
Bought with Elaine Lefever • Success! Real Estate
GET MORE INFORMATION




