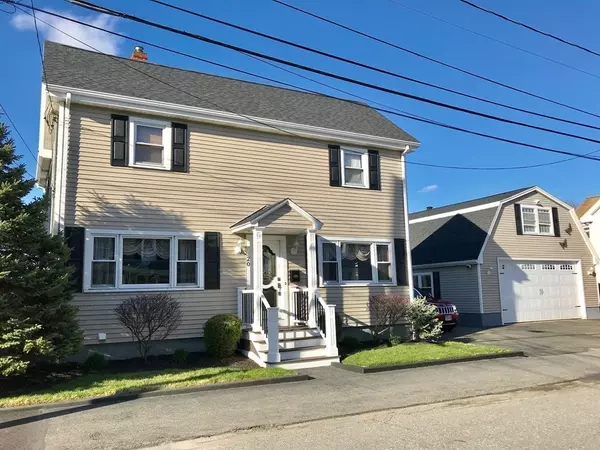For more information regarding the value of a property, please contact us for a free consultation.
Key Details
Sold Price $760,000
Property Type Single Family Home
Sub Type Single Family Residence
Listing Status Sold
Purchase Type For Sale
Square Footage 3,463 sqft
Price per Sqft $219
Subdivision Newton Line
MLS Listing ID 72324313
Sold Date 06/28/18
Style Colonial
Bedrooms 3
Full Baths 2
Half Baths 2
Year Built 1860
Annual Tax Amount $4,018
Tax Year 2018
Lot Size 10,018 Sqft
Acres 0.23
Property Description
Highly Desirable & Convenient Newton Line! Stunning Renovated Center Entrance Colonial Featuring Gorgeous Open Floor Plan, Newer Granite Kitchen with Island Bar, Formal Living Room with Tray Ceiling Open to Huge 1st Floor Skylit Cathedral Ceiling Family Room with Wood Stove, Formal Dining Room, 1st Floor Office with Built In Shelving, Relaxing Skylit Cathedral Ceiling Rear Sunroom with Sliders to Paver Patio & Large 1/4 Acre Fenced Yard, Skylit Cathedral Ceiling Master Bedroom with Dual Closets & Cove Lighting, Beautifully Finished Lower Level Open Family Room & Play Area with Wet Bar, Pool Table, Gym & Full Bath, Central AC and BONUS OVERSIZED 2 CAR DETACHED GARAGE with 2nd Floor Office & 1/2 Bath (Ideal for Contractor, Home Business, or Hobbyist) WOW!
Location
State MA
County Middlesex
Zoning 1
Direction Main Street to Newton Street to Clinton Street.
Rooms
Family Room Skylight, Cathedral Ceiling(s), Flooring - Hardwood, Open Floorplan
Basement Full, Finished
Primary Bedroom Level Second
Dining Room Flooring - Hardwood
Kitchen Flooring - Hardwood, Countertops - Stone/Granite/Solid, Kitchen Island
Interior
Interior Features Closet/Cabinets - Custom Built, Wainscoting, Ceiling - Cathedral, Slider, Wet bar, Open Floor Plan, Closet - Walk-in, Home Office, Sun Room, Play Room, Exercise Room
Heating Natural Gas
Cooling Central Air
Flooring Tile, Carpet, Hardwood, Flooring - Hardwood, Flooring - Stone/Ceramic Tile, Flooring - Wall to Wall Carpet
Fireplaces Number 1
Appliance Range, Dishwasher, Disposal, Microwave, Utility Connections for Electric Range
Exterior
Garage Spaces 2.0
Fence Fenced/Enclosed, Fenced
Community Features Public Transportation, Shopping
Utilities Available for Electric Range
Waterfront false
Roof Type Shingle
Total Parking Spaces 6
Garage Yes
Building
Foundation Stone
Sewer Public Sewer
Water Public
Schools
Elementary Schools Whittemore
Middle Schools Mcdevitt
High Schools Waltham High
Read Less Info
Want to know what your home might be worth? Contact us for a FREE valuation!

Our team is ready to help you sell your home for the highest possible price ASAP
Bought with Hans Brings • Coldwell Banker Residential Brokerage - Waltham
GET MORE INFORMATION




