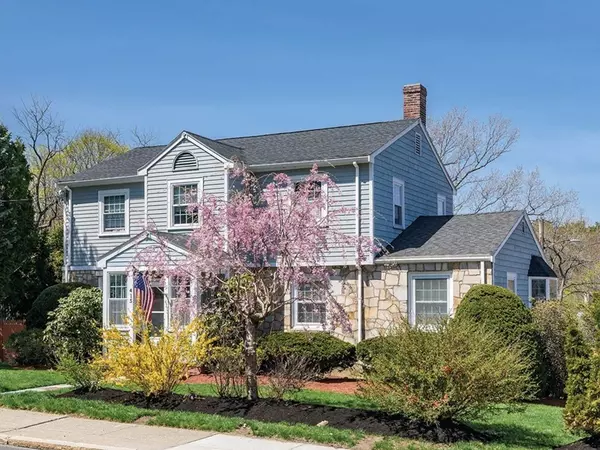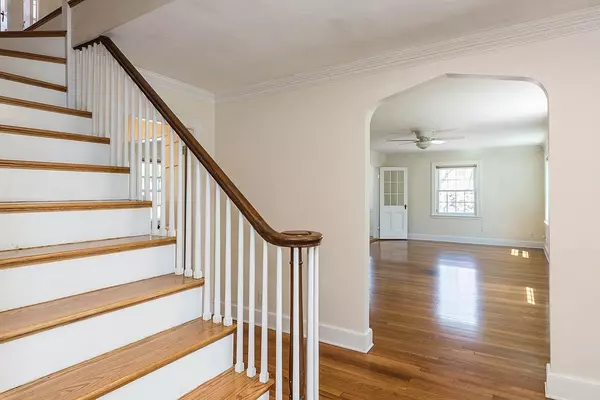For more information regarding the value of a property, please contact us for a free consultation.
Key Details
Sold Price $1,162,500
Property Type Single Family Home
Sub Type Single Family Residence
Listing Status Sold
Purchase Type For Sale
Square Footage 2,986 sqft
Price per Sqft $389
Subdivision Moss Hill
MLS Listing ID 72327377
Sold Date 08/27/18
Style Colonial
Bedrooms 4
Full Baths 3
Half Baths 2
HOA Y/N false
Year Built 1935
Annual Tax Amount $9,413
Tax Year 2018
Lot Size 8,276 Sqft
Acres 0.19
Property Description
Masterfully updated with great attention to detail, this Moss Hill Colonial home features 4 - 5 bedrooms and 3.5 renovated bathrooms and an oversized free standing garage. The floor plan offers a well-proportioned living room w/gas fireplace, a wonderful open plan kitchen / family dining area and and a finished lower level used as an inlaw apartment w/ walk-out to brick patio. Updated kitchen w/birch wood cabinetry, stone countertops, tile backsplash, SSl appliances, breakfast bar, a wall-of-windows, ceiling fan, track lighting and direct-access to a charming and private sun deck. Other highlights include 4 bedrooms and two full baths on the 2nd floor, including a large master with a gorgeous marble tile, glass-enclosed shower. Family bath on the 2nd floor also updated w/ handsome tiles and includes a whirlpool tub and tile shower. A private, fenced backyard is great for summertime entertaining. Amenities include 2 zone HVAC, ceiling fans, fresh paint and refinished hardwood floor
Location
State MA
County Suffolk
Area Jamaica Plain
Zoning Res
Direction Pond St or Newton St to Nellian Crescent, on Moss Hill at the Brookline line near Larz Anderson Park
Rooms
Family Room Closet, Flooring - Hardwood, Flooring - Wood
Basement Partially Finished, Walk-Out Access, Interior Entry
Primary Bedroom Level Second
Dining Room Flooring - Hardwood, Open Floorplan
Kitchen Flooring - Hardwood, Dining Area, Countertops - Stone/Granite/Solid, Kitchen Island, Cabinets - Upgraded, Cable Hookup, Deck - Exterior, Exterior Access, Open Floorplan, Remodeled, Stainless Steel Appliances, Pot Filler Faucet, Gas Stove
Interior
Interior Features Game Room, Inlaw Apt., Home Office
Heating Natural Gas
Cooling Central Air
Flooring Wood, Tile, Vinyl, Carpet, Hardwood
Fireplaces Number 1
Fireplaces Type Living Room
Appliance Range, Dishwasher, Disposal, Refrigerator, Gas Water Heater, Tank Water Heaterless, Utility Connections for Gas Range, Utility Connections for Gas Dryer
Laundry In Basement, Washer Hookup
Exterior
Exterior Feature Rain Gutters
Garage Spaces 2.0
Fence Fenced
Community Features Public Transportation, Shopping, Park, Walk/Jog Trails, Medical Facility, Conservation Area, Private School, Public School
Utilities Available for Gas Range, for Gas Dryer, Washer Hookup
Waterfront false
Roof Type Shingle
Total Parking Spaces 2
Garage Yes
Building
Lot Description Corner Lot
Foundation Concrete Perimeter
Sewer Public Sewer
Water Public
Schools
Elementary Schools Bps
Middle Schools Bps
High Schools Bps
Others
Acceptable Financing Contract
Listing Terms Contract
Read Less Info
Want to know what your home might be worth? Contact us for a FREE valuation!

Our team is ready to help you sell your home for the highest possible price ASAP
Bought with Richard Sewall • Barron Realty
GET MORE INFORMATION




