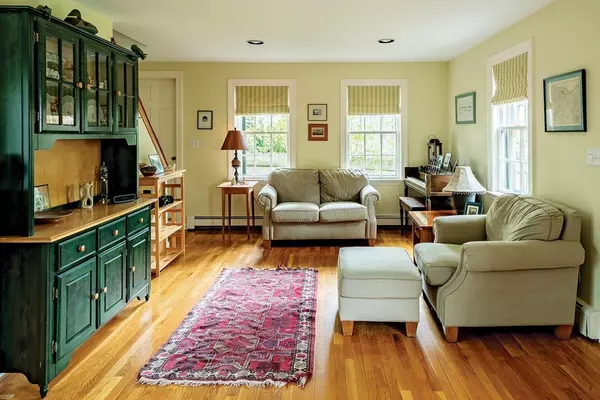For more information regarding the value of a property, please contact us for a free consultation.
Key Details
Sold Price $860,000
Property Type Single Family Home
Sub Type Single Family Residence
Listing Status Sold
Purchase Type For Sale
Square Footage 1,081 sqft
Price per Sqft $795
Subdivision Chestnut Hill Near "The Street"
MLS Listing ID 72334989
Sold Date 11/01/18
Style Cape, Farmhouse
Bedrooms 3
Full Baths 1
Half Baths 1
HOA Y/N false
Year Built 1885
Annual Tax Amount $5,462
Tax Year 2018
Lot Size 6,534 Sqft
Acres 0.15
Property Description
This 3 bedroom, single family home is sited on a tranquil private way near all that Chestnut Hill has to offer. This enchanting antique farm-house features 2003 kitchen with granite countertops, a large open-concept living/dining room that opens to a spacious rear deck, a first floor office/bedroom, two additional bedrooms with vaulted ceilings (one has a loft space as well) on the second floor. Both the full bathroom and the half bathroom have been updated. There is a laundry area and ample storage in the basement. The exterior of the home has been freshly painted. The fenced, level yard is perfect for gardening and outdoor entertaining. Three-car driveway parking. This delightful urban oasis is located just a few blocks to shops/restaurants/movie theater at The Street, supermarket, Chestnut Hill T-stop, tennis courts and playground. Also convenient to Baker/Heath elementary schools and Brookline High, Longwood Medical, and downtown Boston.
Location
State MA
County Norfolk
Zoning T-6
Direction West on Route 9. go left on Hammond St. continue South on Heath Street, down private way on right
Rooms
Basement Full, Interior Entry, Bulkhead
Primary Bedroom Level Second
Dining Room Flooring - Wood, Exterior Access
Kitchen Cathedral Ceiling(s), Flooring - Hardwood, Balcony / Deck, Countertops - Stone/Granite/Solid, Cabinets - Upgraded, Recessed Lighting
Interior
Heating Central, Baseboard, Natural Gas
Cooling None
Flooring Wood, Tile
Fireplaces Number 1
Appliance Range, Oven, Dishwasher, Disposal, Microwave, Refrigerator, Gas Water Heater, Tank Water Heater, Utility Connections for Gas Range, Utility Connections for Gas Dryer
Laundry Dryer Hookup - Gas, Washer Hookup
Exterior
Exterior Feature Rain Gutters
Fence Fenced
Community Features Public Transportation, Shopping, Park, Golf, Medical Facility, Conservation Area, Highway Access, House of Worship, Private School, Public School, T-Station, University
Utilities Available for Gas Range, for Gas Dryer, Washer Hookup
Waterfront false
Roof Type Shingle
Total Parking Spaces 3
Garage No
Building
Lot Description Corner Lot, Wooded, Easements, Level
Foundation Concrete Perimeter
Sewer Public Sewer
Water Public
Schools
Elementary Schools Baker/Heath
Middle Schools Baker/Heath
High Schools Brookline High
Others
Senior Community false
Read Less Info
Want to know what your home might be worth? Contact us for a FREE valuation!

Our team is ready to help you sell your home for the highest possible price ASAP
Bought with Sam Tang • eXp Realty
GET MORE INFORMATION




