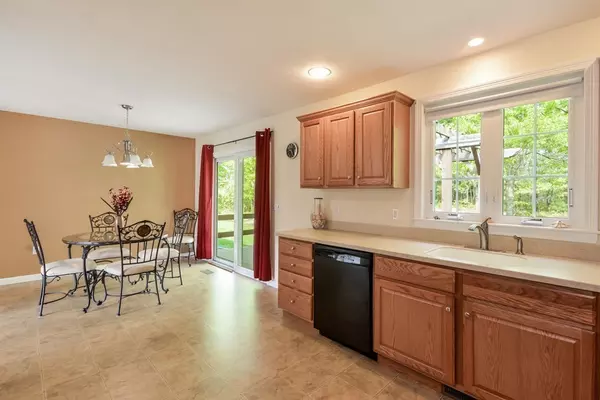For more information regarding the value of a property, please contact us for a free consultation.
Key Details
Sold Price $400,000
Property Type Single Family Home
Sub Type Single Family Residence
Listing Status Sold
Purchase Type For Sale
Square Footage 1,550 sqft
Price per Sqft $258
Subdivision Pilgrim Pines
MLS Listing ID 72336077
Sold Date 08/16/18
Style Ranch
Bedrooms 3
Full Baths 2
Year Built 2008
Annual Tax Amount $3,532
Tax Year 2018
Lot Size 0.510 Acres
Acres 0.51
Property Description
10 year young low maintenance pristine ranch style home in Pilgrim Pines neighborhood. Conveniently located near the Cape Cod Canal, shopping, restaurants, beaches, and easy on/off cape access. Oak cabinet kitchen with solid surface counter tops, dining area, and slider out to large back deck with pergola.Master bedroom off kitchen features HUGE walk in close, wall to wall carpet, and private bath with shower stall. 2 guest bedrooms on other side of home & full bath. Sun filled Living room features gas fireplace & oversized window.. Wired for surround sound, central ac, and natural gas here too! Separate laundry room. Full unfinished basement w/ bulkhead to back offers tons of extra storage space. Beautifully maintained landscaped yard with irrigation system for lawn and front mulch bed plantings..
Location
State MA
County Barnstable
Zoning R40
Direction Route 6, to Nightingale Pond Rd, Left on Deseret, Left on Mirasol
Rooms
Basement Full, Interior Entry, Bulkhead, Concrete, Unfinished
Primary Bedroom Level First
Kitchen Dining Area, Countertops - Stone/Granite/Solid, Recessed Lighting, Slider
Interior
Interior Features Wired for Sound
Heating Forced Air, Natural Gas
Cooling Central Air
Flooring Carpet, Laminate
Fireplaces Number 1
Fireplaces Type Living Room
Appliance Range, Dishwasher, Microwave, Refrigerator, Electric Water Heater, Tank Water Heater, Utility Connections for Gas Range, Utility Connections for Gas Dryer
Laundry First Floor, Washer Hookup
Exterior
Exterior Feature Rain Gutters, Sprinkler System
Garage Spaces 2.0
Community Features Public Transportation, Golf, Bike Path, Highway Access, House of Worship, Marina, Public School, Sidewalks
Utilities Available for Gas Range, for Gas Dryer, Washer Hookup
Waterfront false
Waterfront Description Beach Front
Roof Type Shingle
Total Parking Spaces 8
Garage Yes
Building
Lot Description Easements, Level
Foundation Concrete Perimeter
Sewer Private Sewer
Water Public
Schools
Elementary Schools Bournedale
Middle Schools Boure Middle
High Schools Bourne High
Others
Senior Community false
Read Less Info
Want to know what your home might be worth? Contact us for a FREE valuation!

Our team is ready to help you sell your home for the highest possible price ASAP
Bought with Shana Lundell • Coldwell Banker Residential Brokerage - Plymouth
GET MORE INFORMATION




