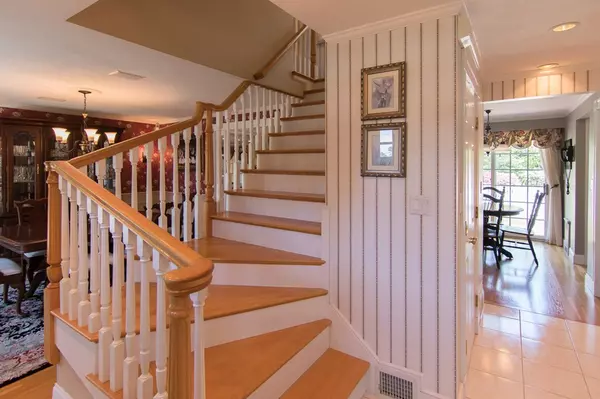For more information regarding the value of a property, please contact us for a free consultation.
Key Details
Sold Price $1,200,000
Property Type Single Family Home
Sub Type Single Family Residence
Listing Status Sold
Purchase Type For Sale
Square Footage 2,626 sqft
Price per Sqft $456
MLS Listing ID 72337899
Sold Date 12/14/18
Style Colonial
Bedrooms 4
Full Baths 2
Half Baths 1
HOA Y/N false
Year Built 1969
Annual Tax Amount $13,006
Tax Year 2018
Lot Size 0.910 Acres
Acres 0.91
Property Description
Spectacular property in neighborhood setting with absolutely gorgeous yard with complete privacy, deck area, gunite pool, Jacuzzi, cabana, and basketball court! Excellent location, quiet with easy access to 95/128 and train to South Station! House has been updated inside and out! Replacement windows, newer kitchen and baths, newer roof, newer boiler, 3 fireplaces, cedar closet, hardwood floors throughout, gorgeous sunroom with radiant heat overlooking beautifully manicured yard and deck with pergola. The low maintenance exterior with vinyl shingles, composite decking, and PVC trim leaves time to enjoy this amazing outdoor living space and yard. Finished lower level (approx. 950 sf) with fireplace, wet bar, and game room. Walk to the Downey School! Showings to start at Sunday June 3 1-3:00 open house!
Location
State MA
County Norfolk
Zoning Res
Direction GPS 61 Fearing Drive Westwood
Rooms
Family Room Flooring - Hardwood, Window(s) - Bay/Bow/Box, Recessed Lighting
Basement Full, Finished, Bulkhead, Sump Pump
Primary Bedroom Level Second
Dining Room Flooring - Hardwood, French Doors, Wainscoting
Kitchen Flooring - Hardwood, Dining Area, Pantry, Kitchen Island, Breakfast Bar / Nook, Exterior Access, Remodeled, Slider, Gas Stove, Peninsula
Interior
Interior Features Cathedral Ceiling(s), Beamed Ceilings, Closet - Walk-in, Closet, Sun Room, Mud Room, Foyer, Wired for Sound
Heating Natural Gas
Cooling Central Air
Flooring Tile, Hardwood, Flooring - Stone/Ceramic Tile
Fireplaces Number 3
Fireplaces Type Family Room, Living Room
Appliance Oven, Dishwasher, Disposal, Trash Compactor, Countertop Range, Refrigerator, Range Hood, Gas Water Heater
Laundry Laundry Closet, Flooring - Stone/Ceramic Tile, Pantry, First Floor
Exterior
Exterior Feature Storage, Professional Landscaping, Sprinkler System
Garage Spaces 2.0
Fence Fenced
Pool In Ground
Community Features Public Transportation, Shopping, Pool, Highway Access, T-Station
Waterfront false
Roof Type Shingle
Total Parking Spaces 6
Garage Yes
Private Pool true
Building
Lot Description Wooded
Foundation Concrete Perimeter
Sewer Public Sewer
Water Public
Read Less Info
Want to know what your home might be worth? Contact us for a FREE valuation!

Our team is ready to help you sell your home for the highest possible price ASAP
Bought with The Delta Team • William Raveis Delta REALTORS®
GET MORE INFORMATION




