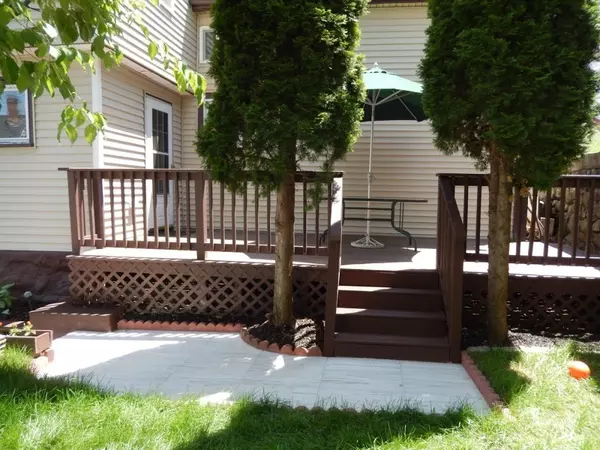For more information regarding the value of a property, please contact us for a free consultation.
Key Details
Sold Price $322,500
Property Type Single Family Home
Sub Type Single Family Residence
Listing Status Sold
Purchase Type For Sale
Square Footage 1,798 sqft
Price per Sqft $179
MLS Listing ID 72338514
Sold Date 08/10/18
Style Colonial
Bedrooms 3
Full Baths 2
Year Built 1917
Annual Tax Amount $2,433
Tax Year 2018
Lot Size 2,178 Sqft
Acres 0.05
Property Description
BACK on.Buyer pulled out due to personal reasons, did not even do inspections(letter from Buyer Agt).Completely renovated 3 BR 2 bath colonial.Spectacular brand new kitchen w/granite counters & full granite backsplash,stainless appliances,brushed nickel hardware,HUGE kitchen island w/seating & additional peninsula w/seating opens to dining area or great room which leads to your private deck overlooking an oasis of grass,trees,tiled walkway leading to raised garden area,birds singing! Brand new bathrooms, exquisite stone tile walls & floors,double vanity w/hammered copper sinks & waterfall faucets,oversized stone tiled shower w/seating area.Hardwood flooring throughout 1st floor!Recessed lighting!Vaulted ceiling in master BR w/wall of closets & built in drawers.Lots of natural light throughout.Basement w/finished walls,painted floors,wash/dryer.Vinyl siding,50 year metal roof,newly sealed driveway,gated off street parking,property fenced.Front entrance tiled w/granite rails.Central Air
Location
State MA
County Middlesex
Zoning Res
Direction School Street or Fletcher St to Bowers Street
Rooms
Basement Partial
Primary Bedroom Level Second
Dining Room Flooring - Hardwood, Deck - Exterior, Exterior Access, Recessed Lighting
Kitchen Flooring - Hardwood, Countertops - Stone/Granite/Solid, Kitchen Island, Breakfast Bar / Nook, Cabinets - Upgraded, Open Floorplan, Recessed Lighting, Remodeled, Stainless Steel Appliances, Gas Stove
Interior
Interior Features Entrance Foyer
Heating Central, Natural Gas
Cooling Central Air
Flooring Tile, Hardwood, Wood Laminate, Flooring - Hardwood
Appliance Range, Dishwasher, Microwave, Refrigerator, Washer, Dryer, Gas Water Heater, Tank Water Heater, Plumbed For Ice Maker, Utility Connections for Gas Range, Utility Connections for Gas Oven, Utility Connections for Gas Dryer
Laundry In Basement, Washer Hookup
Exterior
Exterior Feature Rain Gutters, Professional Landscaping, Decorative Lighting, Garden, Stone Wall
Fence Fenced/Enclosed, Fenced
Community Features Public Transportation, Shopping, Pool, Park, Golf, Medical Facility, Highway Access, House of Worship, Private School, Public School, T-Station, University, Sidewalks
Utilities Available for Gas Range, for Gas Oven, for Gas Dryer, Washer Hookup, Icemaker Connection
Waterfront false
Waterfront Description Beach Front, River, 1 to 2 Mile To Beach, Beach Ownership(Public)
Roof Type Metal
Total Parking Spaces 2
Garage No
Building
Lot Description Cleared
Foundation Granite
Sewer Public Sewer
Water Public
Schools
Elementary Schools Murkland
Middle Schools Bartlett
High Schools Lowell High
Others
Acceptable Financing Contract
Listing Terms Contract
Read Less Info
Want to know what your home might be worth? Contact us for a FREE valuation!

Our team is ready to help you sell your home for the highest possible price ASAP
Bought with Nekky Parkiotis • EXIT Realty Beatrice Associates
GET MORE INFORMATION




