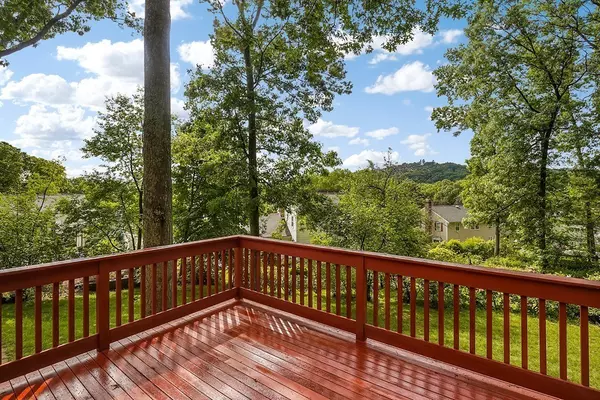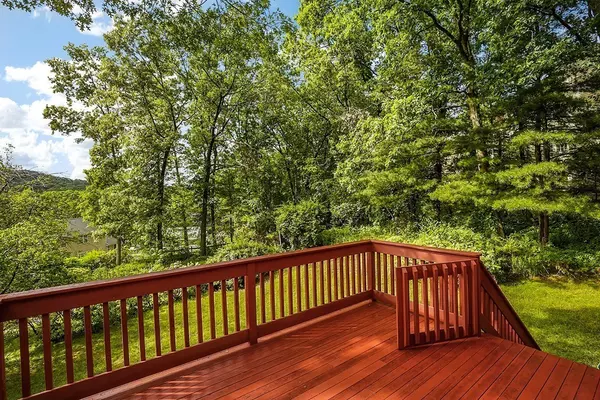For more information regarding the value of a property, please contact us for a free consultation.
Key Details
Sold Price $804,500
Property Type Single Family Home
Sub Type Single Family Residence
Listing Status Sold
Purchase Type For Sale
Square Footage 3,824 sqft
Price per Sqft $210
Subdivision Reservoir Estates
MLS Listing ID 72341174
Sold Date 08/22/18
Style Colonial
Bedrooms 6
Full Baths 4
HOA Y/N false
Year Built 1979
Annual Tax Amount $8,669
Tax Year 2018
Lot Size 0.360 Acres
Acres 0.36
Property Description
Beautiful 4+ bedroom 4 bath Colonial with finished walk-out basement leading to the spacious backyard, located in a prestigious Reservoir Estates cul de sac neighborhood! Hardwood floors that cover the 1st and 2nd floors, gracious foyer entrance, spacious formal dining room with bay window, eat-in kitchen with tons of cabinet space and recessed lighting, fireplaced living room with skylight vaulted ceiling, a family room with picture window and skylight vaulted ceiling, full bathroom and laundry rounds out the 1st floor. 2nd floor features four spacious bedrooms all with closet built-ins, including a master bedroom with en suite bath, double vanity and his and her closets. Finished walk-out basement has two additional guest bedrooms, media room with 9.5’ ceiling, full bathroom, kitchenette, 2nd laundry hookup and tons of unfinished storage. Big yard with good-sized deck with views, irrigation for the lawn and 2-car garage highlight the exterior. Highly accessible to Routes 2/128/90.
Location
State MA
County Middlesex
Zoning 1
Direction Trapelo Road to Sherbourne Place
Rooms
Family Room Skylight, Flooring - Hardwood, Window(s) - Picture, Cable Hookup
Basement Full, Finished, Walk-Out Access, Interior Entry
Primary Bedroom Level Second
Dining Room Flooring - Hardwood, Window(s) - Bay/Bow/Box
Kitchen Flooring - Hardwood, Dining Area, Recessed Lighting
Interior
Interior Features Closet, Bathroom - Full, Bathroom - With Tub & Shower, Closet/Cabinets - Custom Built, Entrance Foyer, Bathroom, Bedroom, Media Room, Kitchen
Heating Baseboard, Oil
Cooling Window Unit(s)
Flooring Tile, Hardwood, Flooring - Hardwood, Flooring - Vinyl
Fireplaces Number 1
Fireplaces Type Living Room
Appliance Range, Dishwasher, Disposal, Refrigerator, Washer, Dryer, Range Hood, Tank Water Heater, Utility Connections for Electric Range, Utility Connections for Electric Dryer
Laundry Flooring - Hardwood, Washer Hookup, First Floor
Exterior
Exterior Feature Rain Gutters, Sprinkler System, Garden
Garage Spaces 2.0
Community Features Shopping, Tennis Court(s), Park, Walk/Jog Trails, Medical Facility, Conservation Area, Highway Access, Private School, Public School, Sidewalks
Utilities Available for Electric Range, for Electric Dryer, Washer Hookup
Waterfront false
View Y/N Yes
View Scenic View(s)
Roof Type Shingle
Total Parking Spaces 6
Garage Yes
Building
Lot Description Cul-De-Sac
Foundation Concrete Perimeter
Sewer Public Sewer
Water Public
Schools
Elementary Schools Macarthur
Middle Schools Kennedy
High Schools Waltham
Others
Acceptable Financing Contract
Listing Terms Contract
Read Less Info
Want to know what your home might be worth? Contact us for a FREE valuation!

Our team is ready to help you sell your home for the highest possible price ASAP
Bought with Brian J. Fitzpatrick • Coldwell Banker Residential Brokerage - Waltham
GET MORE INFORMATION




