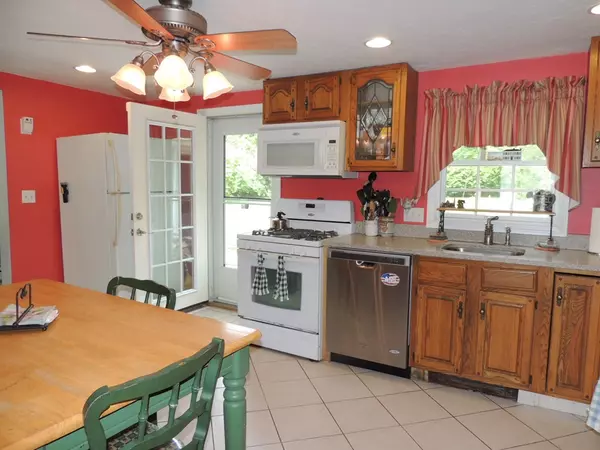For more information regarding the value of a property, please contact us for a free consultation.
Key Details
Sold Price $345,000
Property Type Single Family Home
Sub Type Single Family Residence
Listing Status Sold
Purchase Type For Sale
Square Footage 1,940 sqft
Price per Sqft $177
MLS Listing ID 72342774
Sold Date 07/27/18
Style Ranch
Bedrooms 3
Full Baths 2
Year Built 1952
Annual Tax Amount $4,979
Tax Year 2018
Lot Size 0.340 Acres
Acres 0.34
Property Description
DECEIVINGLY LARGE! This Extremely Spacious One Level Ranch Home has Plenty of Space to Spread out with BOTH a Large Living Room and a Spacious Family Room Inside, and a Wonderfully Large Level Yard with a Patio outside- Perfect for Summer BBQ's! You will LOVE the Expansive Master Bedroom with a Full Master Bath and a Slider to the Patio and Private Backyard; Plus Two more Spacious Bedrooms and another Full Bath. This Well Maintained Home has Quality Upgrades such as many Pella Replacement Windows, Quartz Counters & a Pantry in the Eat In Kitchen, and a Newer Dishwasher (2016), Washer and Dryer (2015). Plus High Quality Interlock Roof (2006), Easy Care Pergo Floors in the 2nd and 3rd Bedrooms (2015), Two Quiet "Split System" A/C Units (2012), & Much of Interior painted in 2015. A Great Home in a Great Location; Near Shopping, Movie Theaters, Public Transportation, Dining and Routes 28, 139, 24 and 93.
Location
State MA
County Norfolk
Zoning RES
Direction Route 139 to Highland Ave
Rooms
Family Room Ceiling Fan(s), Flooring - Wood, Window(s) - Bay/Bow/Box, Attic Access
Primary Bedroom Level Main
Dining Room Ceiling Fan(s), Flooring - Stone/Ceramic Tile, Window(s) - Bay/Bow/Box
Kitchen Ceiling Fan(s), Flooring - Stone/Ceramic Tile, Dining Area, Pantry, Countertops - Stone/Granite/Solid, Exterior Access, Gas Stove
Interior
Interior Features Ceiling Fan(s), High Speed Internet Hookup, Closet, Mud Room, Foyer
Heating Central, Baseboard, Natural Gas
Cooling Central Air, Dual, Other
Flooring Wood, Tile, Laminate, Flooring - Stone/Ceramic Tile
Fireplaces Number 1
Fireplaces Type Living Room
Appliance Range, Dishwasher, Disposal, Microwave, Refrigerator, Washer, Dryer, Gas Water Heater, Tank Water Heater, Utility Connections for Gas Range, Utility Connections for Gas Oven, Utility Connections for Gas Dryer, Utility Connections for Electric Dryer
Laundry Dryer Hookup - Electric, Dryer Hookup - Gas, Washer Hookup
Exterior
Exterior Feature Rain Gutters, Storage
Fence Fenced
Community Features Public Transportation, Shopping, Park, Medical Facility, Laundromat, Highway Access, House of Worship, Public School
Utilities Available for Gas Range, for Gas Oven, for Gas Dryer, for Electric Dryer, Washer Hookup
Waterfront false
Roof Type Metal
Total Parking Spaces 4
Garage No
Building
Lot Description Wooded, Level
Foundation Concrete Perimeter, Slab
Sewer Public Sewer
Water Public
Read Less Info
Want to know what your home might be worth? Contact us for a FREE valuation!

Our team is ready to help you sell your home for the highest possible price ASAP
Bought with Nabil Alabed • Centre Realty Group
GET MORE INFORMATION




