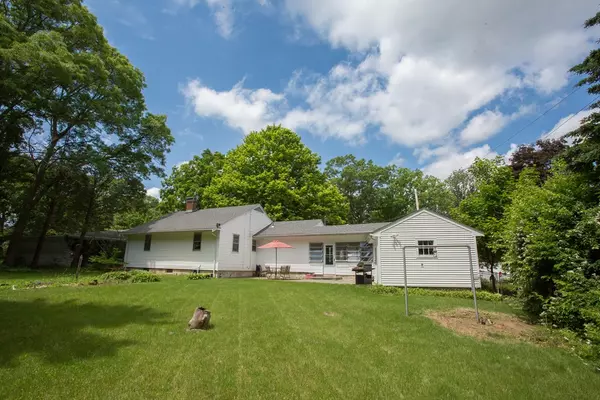For more information regarding the value of a property, please contact us for a free consultation.
Key Details
Sold Price $295,000
Property Type Single Family Home
Sub Type Single Family Residence
Listing Status Sold
Purchase Type For Sale
Square Footage 1,304 sqft
Price per Sqft $226
MLS Listing ID 72343448
Sold Date 07/31/18
Style Ranch
Bedrooms 3
Full Baths 2
HOA Y/N false
Year Built 1955
Annual Tax Amount $4,082
Tax Year 2018
Lot Size 0.620 Acres
Acres 0.62
Property Description
Leave the tool belt home, get ready to unpack and start enjoying! Be welcomed into this classic 1950's ranch by shiny hardwood floors and arched entryways. Many updates have already been done for you! Updates include kitchen, bathrooms, 4 year old roof, 2 year old heating system, 2 year water heater and updated electrical panel to circuit breaker. Enjoy warmer weather months in the fenced in back yard with lots of space for games and gardening. The blue stone patio is the perfect spot to sit back in take in the lovely views of this great back yard. Spring, summer and fall can be enjoyed in the attached breezeway- a great space for catching up on a book or overdue conversation. Two fireplaces make a great centerpiece for the cooler weather and holidays. Keep your vehicle high and dry in the oversized garage. Partially finished basement with bath and playroom (currently used as 3rd bedroom). Huge lot at over a half acre. Just a 5 min walk to the Kennedy School. Showings start now!
Location
State MA
County Plymouth
Zoning R1C
Direction Ash >Jeanne Ave
Rooms
Basement Full, Partially Finished, Interior Entry, Sump Pump, Concrete
Primary Bedroom Level Main
Dining Room Ceiling Fan(s), Closet - Linen, Flooring - Hardwood
Kitchen Ceiling Fan(s), Flooring - Laminate, Pantry, Stainless Steel Appliances, Peninsula
Interior
Heating Forced Air, Oil
Cooling None
Flooring Tile, Vinyl, Hardwood
Fireplaces Number 2
Fireplaces Type Living Room
Appliance Range, Dishwasher, Microwave, Electric Water Heater, Plumbed For Ice Maker, Utility Connections for Electric Range, Utility Connections for Electric Dryer
Laundry Electric Dryer Hookup, Washer Hookup, In Basement
Exterior
Exterior Feature Rain Gutters
Garage Spaces 1.0
Fence Fenced/Enclosed, Fenced
Community Features Public Transportation, Shopping, Park, Golf, Medical Facility, Laundromat, Highway Access, House of Worship, Private School, Public School, T-Station
Utilities Available for Electric Range, for Electric Dryer, Washer Hookup, Icemaker Connection
Waterfront false
Roof Type Shingle
Total Parking Spaces 2
Garage Yes
Building
Lot Description Wooded, Level
Foundation Concrete Perimeter
Sewer Public Sewer
Water Public, Private
Schools
Elementary Schools Jfk
High Schools Brockton
Others
Acceptable Financing Contract
Listing Terms Contract
Read Less Info
Want to know what your home might be worth? Contact us for a FREE valuation!

Our team is ready to help you sell your home for the highest possible price ASAP
Bought with Christopher Rapacioli • Coldwell Banker Residential Brokerage - Franklin
GET MORE INFORMATION




