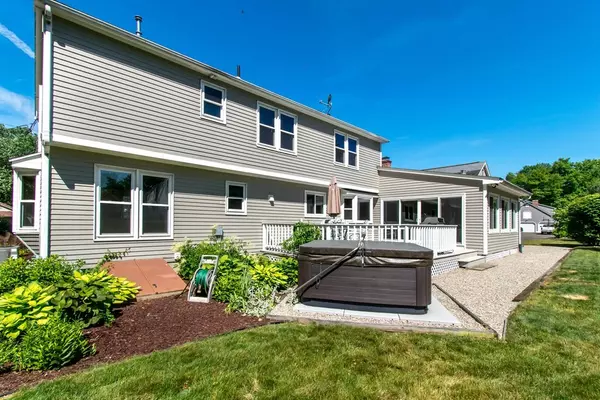For more information regarding the value of a property, please contact us for a free consultation.
Key Details
Sold Price $380,000
Property Type Single Family Home
Sub Type Single Family Residence
Listing Status Sold
Purchase Type For Sale
Square Footage 2,702 sqft
Price per Sqft $140
MLS Listing ID 72349131
Sold Date 08/27/18
Style Colonial
Bedrooms 4
Full Baths 2
Half Baths 1
Year Built 1987
Annual Tax Amount $7,195
Tax Year 2018
Lot Size 0.600 Acres
Acres 0.6
Property Description
Pretty, Classic Colonial nestled back off the road, protected by a beautiful landscaped border AND better yet driveway access is on Windham Dr along with great easy access to a fabulous subdivision! This property features a fantastic open floor plan w/ spacious kitchen highlighting cabinets galore, appliances and eat in dining area opening to a cozy family rm w/ fireplace, hardwood floors opening to an awesome four season sun room w/ hardwood floors, sliders to deck area dining & hot tub included. Formal dining rm & living rm w/ gleaming hardwood floors, half bath w/ laundry a nice bonus! Second floor offers four bedrooms including a master suite highlighting a master bath and walk in closet, full guest bath off the hallway. Lower level features a playroom area and storage space. This property features C/Air and THREE CAR garage, WOW! Now that's a great perk.. Don't miss out on this well kept, meticulous beauty of a home!
Location
State MA
County Hampden
Zoning RA
Direction Corner of Windham Dr. & Parker St. ( driveway access is located on Windham Dr.)
Rooms
Family Room Cathedral Ceiling(s), Flooring - Hardwood, Open Floorplan, Recessed Lighting
Basement Full, Partially Finished, Interior Entry, Bulkhead, Concrete
Primary Bedroom Level Second
Dining Room Flooring - Hardwood
Kitchen Flooring - Stone/Ceramic Tile, Window(s) - Bay/Bow/Box, Open Floorplan, Gas Stove
Interior
Interior Features Ceiling Fan(s), Ceiling - Beamed, Open Floor Plan, Play Room, Sun Room, Central Vacuum, Wired for Sound, Other
Heating Forced Air, Natural Gas
Cooling Central Air, Dual, Whole House Fan
Flooring Tile, Carpet, Hardwood, Wood Laminate, Flooring - Laminate, Flooring - Hardwood
Fireplaces Number 1
Fireplaces Type Family Room
Appliance Range, Dishwasher, Disposal, Microwave, Refrigerator, Gas Water Heater, Tank Water Heater, Plumbed For Ice Maker, Utility Connections for Gas Range, Utility Connections for Electric Dryer
Laundry Flooring - Stone/Ceramic Tile, First Floor, Washer Hookup
Exterior
Exterior Feature Professional Landscaping
Garage Spaces 3.0
Utilities Available for Gas Range, for Electric Dryer, Washer Hookup, Icemaker Connection
Waterfront false
Roof Type Shingle
Total Parking Spaces 4
Garage Yes
Building
Lot Description Easements, Level
Foundation Concrete Perimeter
Sewer Public Sewer
Water Public
Schools
High Schools El High
Read Less Info
Want to know what your home might be worth? Contact us for a FREE valuation!

Our team is ready to help you sell your home for the highest possible price ASAP
Bought with Gretchen Wojtkielo • Coldwell Banker Residential Brokerage - Chicopee
GET MORE INFORMATION




