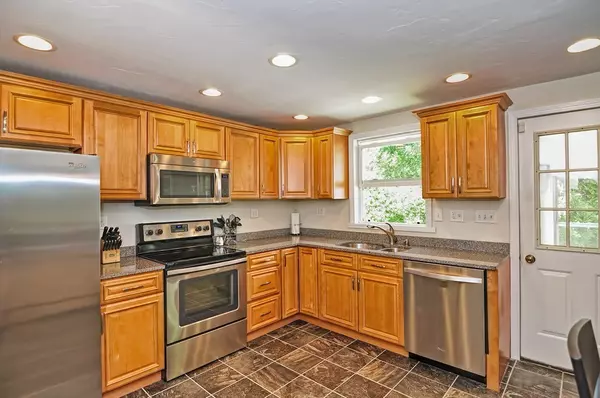For more information regarding the value of a property, please contact us for a free consultation.
Key Details
Sold Price $399,900
Property Type Single Family Home
Sub Type Single Family Residence
Listing Status Sold
Purchase Type For Sale
Square Footage 1,804 sqft
Price per Sqft $221
MLS Listing ID 72351610
Sold Date 07/31/18
Style Raised Ranch
Bedrooms 3
Full Baths 2
Year Built 1960
Annual Tax Amount $4,649
Tax Year 2018
Lot Size 0.390 Acres
Acres 0.39
Property Description
Fantastic West Side location, close to Easton line and Rte 24! This is the home you have been searching for! All the work has been done for you in this beautiful over-sized Raised Ranch in a sought after family neighborhood. Great curb appeal with mature plantings and a beautiful stone walkway that welcomes you into this home. Stunning kitchen that is sure to please with upgraded maple cabinets, stainless appliances, recessed lighting, granite breakfast bar and plenty of room for a large table for all those family gatherings. 2 full baths that have both been recently renovated and brand new carpet throughout. Freshly painted inside and out with a 5 year young roof, upgraded 200amp electric and a rarely found TWO car garage. Large lower level family room with cozy brick fireplace. Light filled 3 season porch off the back overlooks the yard and pool area, perfect for those lazy summer days. .
Location
State MA
County Plymouth
Zoning R1B
Direction Pearl St, to Torrey St, to Brian Drive.
Rooms
Family Room Flooring - Wall to Wall Carpet
Basement Full, Finished, Interior Entry, Garage Access
Primary Bedroom Level First
Kitchen Flooring - Stone/Ceramic Tile, Countertops - Stone/Granite/Solid, Breakfast Bar / Nook, Cabinets - Upgraded, Recessed Lighting, Remodeled, Stainless Steel Appliances
Interior
Interior Features Sun Room
Heating Baseboard, Oil
Cooling None
Flooring Wood, Tile, Vinyl, Carpet, Laminate, Stone / Slate
Fireplaces Number 1
Fireplaces Type Family Room
Appliance Range, Dishwasher, Disposal, Microwave, Refrigerator, Washer, Dryer, Tank Water Heaterless, Utility Connections for Electric Range, Utility Connections for Electric Oven, Utility Connections for Electric Dryer
Laundry Electric Dryer Hookup, Washer Hookup, In Basement
Exterior
Garage Spaces 2.0
Pool Above Ground
Community Features Public Transportation, Shopping, Park, Golf, Medical Facility, Highway Access, House of Worship, Public School, University
Utilities Available for Electric Range, for Electric Oven, for Electric Dryer, Washer Hookup
Waterfront false
Roof Type Shingle
Total Parking Spaces 4
Garage Yes
Private Pool true
Building
Lot Description Corner Lot
Foundation Concrete Perimeter
Sewer Public Sewer
Water Public
Schools
Elementary Schools Hancock
Middle Schools West Jr
Read Less Info
Want to know what your home might be worth? Contact us for a FREE valuation!

Our team is ready to help you sell your home for the highest possible price ASAP
Bought with Deric Lipski • Keller Williams Realty
GET MORE INFORMATION




