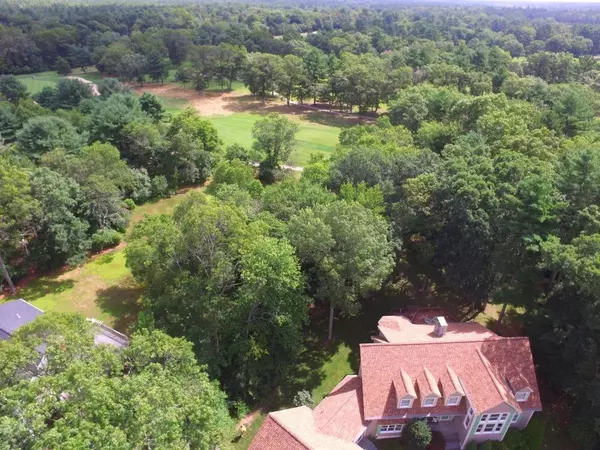For more information regarding the value of a property, please contact us for a free consultation.
Key Details
Sold Price $610,000
Property Type Single Family Home
Sub Type Single Family Residence
Listing Status Sold
Purchase Type For Sale
Square Footage 3,375 sqft
Price per Sqft $180
Subdivision Poquoy Brook
MLS Listing ID 72357906
Sold Date 09/28/18
Style Cape, Contemporary
Bedrooms 4
Full Baths 2
Half Baths 2
Year Built 1989
Annual Tax Amount $7,251
Tax Year 2018
Lot Size 1.660 Acres
Acres 1.66
Property Description
A rare & special property located on a cul-de-sac, set back from the road overlooking the 14th green at Poquoy Brook Golf Course. This spectacular custom home was designed with emphatic attention to detail. The Contemporary open concept allows for flexible use of space and focuses on bringing the outdoors in. First level highlights include a stone floor-to ceiling frplc, soaring ceilings & indoor balconies, awesome windows w/breathtaking views, light-filled 3 season room, hardwood & ceramic throughout. The kitchen has new granite, stainless, an island, double sided fireplace, and access to outdoor wrap-around deck. Also featuring an office (optional 1st floor bedroom) & formal dining rm. The 2nd level is equally remarkable & unique with an open loft area with bedrooms, master retreat w/marble fplc., balcony & spa like bath. Walk out lower level is ready to be finished. There's an oversized 2 car garage w/a large family rm. above & stunning professionally landscaped lush ground.
Location
State MA
County Plymouth
Zoning residenti
Direction I-495 to exit #5; Rte. 18 south; right onto Taunton Street; Left onto N. Precinct; Left on Cranberry
Rooms
Family Room Walk-In Closet(s), Flooring - Wall to Wall Carpet, Attic Access
Basement Full, Walk-Out Access, Interior Entry, Concrete, Unfinished
Primary Bedroom Level Second
Dining Room Flooring - Hardwood, Window(s) - Bay/Bow/Box
Kitchen Flooring - Stone/Ceramic Tile, Window(s) - Bay/Bow/Box, Dining Area, Balcony / Deck, Pantry, Countertops - Stone/Granite/Solid, Kitchen Island, Breakfast Bar / Nook
Interior
Interior Features Bathroom - Half, Closet, Home Office, Bathroom, Entry Hall, Sun Room, Mud Room, Central Vacuum
Heating Forced Air, Oil
Cooling Central Air
Flooring Carpet, Hardwood, Flooring - Hardwood, Flooring - Stone/Ceramic Tile, Flooring - Wall to Wall Carpet, Flooring - Vinyl
Fireplaces Number 3
Fireplaces Type Kitchen, Living Room, Master Bedroom
Appliance Range, Dishwasher, Microwave, Refrigerator, Electric Water Heater, Utility Connections for Electric Range, Utility Connections for Electric Dryer
Laundry Electric Dryer Hookup, Washer Hookup, First Floor
Exterior
Exterior Feature Balcony, Rain Gutters, Professional Landscaping, Sprinkler System, Decorative Lighting
Garage Spaces 2.0
Community Features Golf, Highway Access, Public School
Utilities Available for Electric Range, for Electric Dryer, Washer Hookup
Waterfront false
Roof Type Shingle
Total Parking Spaces 10
Garage Yes
Building
Lot Description Cul-De-Sac, Wooded, Cleared
Foundation Concrete Perimeter, Irregular
Sewer Private Sewer
Water Private
Schools
Elementary Schools Assawompset
Middle Schools G.R.A.I.S.
High Schools Apponequet Reg.
Others
Senior Community false
Acceptable Financing Other (See Remarks)
Listing Terms Other (See Remarks)
Read Less Info
Want to know what your home might be worth? Contact us for a FREE valuation!

Our team is ready to help you sell your home for the highest possible price ASAP
Bought with Kim Thomas • Realty One Group, LLC
GET MORE INFORMATION




