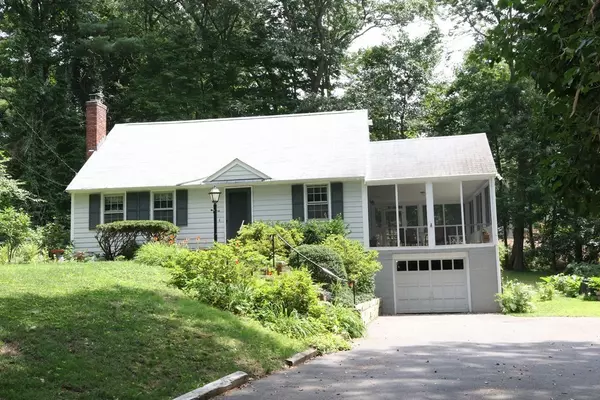For more information regarding the value of a property, please contact us for a free consultation.
Key Details
Sold Price $437,000
Property Type Single Family Home
Sub Type Single Family Residence
Listing Status Sold
Purchase Type For Sale
Square Footage 1,547 sqft
Price per Sqft $282
Subdivision Phillips Academy Close By .7 Of A Mile. Center Of Town @ Main & Chestnut Street Is Only 1.5 Miles!
MLS Listing ID 72372630
Sold Date 12/19/18
Style Cape
Bedrooms 3
Full Baths 1
Half Baths 1
HOA Y/N false
Year Built 1960
Annual Tax Amount $6,583
Tax Year 2018
Lot Size 0.790 Acres
Acres 0.79
Property Description
AT HOME NEAR PHILLIPS ACADEMY! You can see the bell tower to PA from the end of this driveway! Storybook qualities fill this 3 bedroom, 1.5 bath, picturesque cape with life’s true pleasures: Peaceful summer mornings in this broad screened porch overlooking wild flowers, songbirds & pretty treed yard area, & joyful evenings this winter by the real wood burning fireplace in the large living room with built-ins. A generous dose of charm is found in every room! Hardwood floors, roomy foyer, living room plus den, updated bathrooms, eat-in kitchen, traditional formal dining room, 3 bedrooms on the 2nd floor, newer furnace (2014), and garage all in a quaint setting, set back off the road. Bancroft Elementary school is just around the corner! Bring a good book! So comfortable you won’t want to leave. HOME FOR SURE!
Location
State MA
County Essex
Zoning SRB
Direction South Main Street is also known as route 28. Property is located North 1 house from West Knoll Road.
Rooms
Basement Full, Interior Entry, Garage Access, Concrete
Primary Bedroom Level Second
Dining Room Closet/Cabinets - Custom Built, Flooring - Hardwood, Chair Rail
Kitchen Flooring - Vinyl, Dining Area, Exterior Access
Interior
Interior Features Closet, Den
Heating Forced Air, Natural Gas
Cooling None
Flooring Vinyl, Carpet, Hardwood, Flooring - Wall to Wall Carpet
Fireplaces Number 1
Fireplaces Type Living Room
Appliance Range, Dishwasher, Refrigerator, Washer, Dryer, Gas Water Heater, Utility Connections for Electric Range
Laundry In Basement
Exterior
Exterior Feature Rain Gutters
Garage Spaces 1.0
Community Features Public Transportation, Walk/Jog Trails, Private School, Public School, T-Station
Utilities Available for Electric Range
Waterfront false
Roof Type Shingle, Rubber
Total Parking Spaces 5
Garage Yes
Building
Lot Description Wooded
Foundation Block
Sewer Public Sewer
Water Public
Schools
Elementary Schools Bancroft
Middle Schools Doherty Middle
High Schools Andover High
Others
Senior Community false
Read Less Info
Want to know what your home might be worth? Contact us for a FREE valuation!

Our team is ready to help you sell your home for the highest possible price ASAP
Bought with Marina Adly • Coldwell Banker Residential Brokerage - Andover
GET MORE INFORMATION




