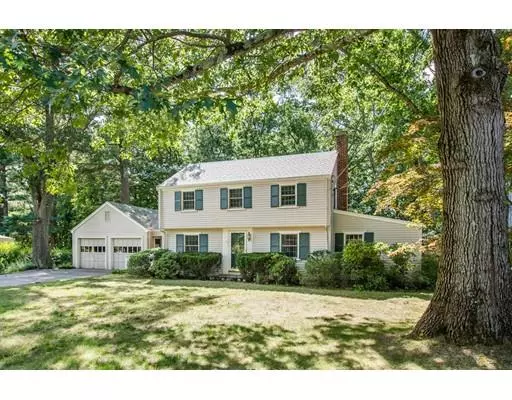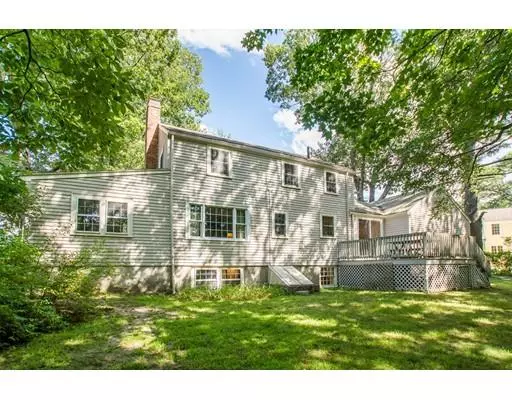For more information regarding the value of a property, please contact us for a free consultation.
Key Details
Sold Price $725,000
Property Type Single Family Home
Sub Type Single Family Residence
Listing Status Sold
Purchase Type For Sale
Square Footage 1,808 sqft
Price per Sqft $400
Subdivision Birch Tree Neighborhood, Near Downtown
MLS Listing ID 72376641
Sold Date 01/24/19
Style Colonial
Bedrooms 3
Full Baths 1
Half Baths 1
Year Built 1950
Annual Tax Amount $8,297
Tax Year 2018
Lot Size 0.540 Acres
Acres 0.54
Property Description
Your opportunity to live on beloved Birch Tree Drive! This well-maintained, 3/4 bedroom classic colonial has wonderful curb appeal on a premier lot abutting protected land, a short walk to downtown and only 2 miles to Rt 95! This home features a young roof, windows, electric panel, oil tank & water heater. The entire interior was just painted, & floors refinished. Off the covered porch is a charming kitchen w/ample counter space & some newer appliances. The dining room leads to an expansive living room w/a fireplace and picture window accented by custom bookcases. A large office/den/1st floor bedroom is also on this level. Upstairs, generous bedrooms have great closet space! A finished lower level offers a fireplaced family room, full-size windows, play area & cheerful laundry room w/sink, folding space and views of the wooded backyard. A lovely deck & 2-car garage complete this appealing home. Move-in ready, you can take your time and build equity in this sought-after neighborhood!
Location
State MA
County Norfolk
Zoning Res
Direction Rt 109 to Barlow to Birch Tree; a quiet neighborhood, in-town location, minutes to highway & train!
Rooms
Basement Full, Finished, Interior Entry
Primary Bedroom Level Second
Dining Room Flooring - Hardwood, Chair Rail
Kitchen Dining Area, Exterior Access, Slider
Interior
Interior Features Closet, Office, Game Room, Play Room
Heating Baseboard, Oil, Fireplace
Cooling None
Flooring Tile, Hardwood, Flooring - Hardwood, Flooring - Wall to Wall Carpet
Fireplaces Number 2
Fireplaces Type Living Room
Appliance Oven, Dishwasher, Disposal, Microwave, Countertop Range, Refrigerator, Washer, Dryer, Oil Water Heater, Utility Connections for Electric Range, Utility Connections for Electric Dryer
Laundry Electric Dryer Hookup, Washer Hookup, In Basement
Exterior
Garage Spaces 2.0
Community Features Public Transportation, Shopping, Park, Walk/Jog Trails, Stable(s), Golf, Medical Facility, Conservation Area, Highway Access, House of Worship, Private School, Public School, T-Station
Utilities Available for Electric Range, for Electric Dryer, Washer Hookup
Waterfront false
Waterfront Description Beach Front, Lake/Pond, 1 to 2 Mile To Beach, Beach Ownership(Other (See Remarks))
Roof Type Shingle
Total Parking Spaces 4
Garage Yes
Building
Lot Description Wooded, Level
Foundation Concrete Perimeter
Sewer Public Sewer
Water Public
Schools
Elementary Schools Deerfield
Middle Schools Thurston
High Schools Westwood
Read Less Info
Want to know what your home might be worth? Contact us for a FREE valuation!

Our team is ready to help you sell your home for the highest possible price ASAP
Bought with Daryl Cohan • Keller Williams Realty
GET MORE INFORMATION




