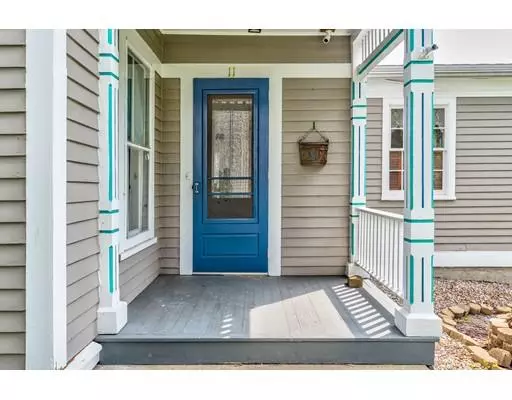For more information regarding the value of a property, please contact us for a free consultation.
Key Details
Sold Price $135,000
Property Type Single Family Home
Sub Type Single Family Residence
Listing Status Sold
Purchase Type For Sale
Square Footage 2,196 sqft
Price per Sqft $61
MLS Listing ID 72386732
Sold Date 03/21/19
Style Colonial
Bedrooms 3
Full Baths 2
HOA Y/N false
Year Built 1900
Annual Tax Amount $4,146
Tax Year 2018
Lot Size 9,147 Sqft
Acres 0.21
Property Description
COME VIEW this charming Colonial offering over 2100+ SF of living space with 3 or possible 4 bedrooms and 2 full baths on each floor! This home has hardwood floors throughout the open floor plan, enjoy gatherings in the spacious eat-in kitchen (15x11) or the large formal dining room (12x14)! Relax and entertain in the living room (21x15) which boasts built-in's and a cozy fireplace for entertaining.The first floor also boasts a large mud room, a full bath with a laundry room and a large den which could be a 4 th bedroom. The second floor offers 3 bedrooms and a full bath with hardwood floors and plenty of space to spread out. This home features updated electrical (200 amp), several replacement windows and a newer roof (10 yrs)! Outdoors you can enjoy a large 2 car detached garage and a spacious shed and attached wood shed which could make for a great workshop! All within walking distance to downtown shops and restaurants..lots of value here for the price!
Location
State CT
County Tolland
Zoning C
Direction Rt 190 to Church St..driveway & garage are located on Brown St Ext. across from the Methodist church
Rooms
Basement Full, Concrete, Unfinished
Primary Bedroom Level Second
Dining Room Flooring - Hardwood, Open Floorplan
Kitchen Flooring - Vinyl, Dining Area, Pantry, Country Kitchen, Open Floorplan
Interior
Interior Features Bathroom
Heating Hot Water, Oil
Cooling None
Flooring Carpet, Hardwood
Fireplaces Number 1
Fireplaces Type Living Room
Appliance Range, Dishwasher, Microwave, Refrigerator, Oil Water Heater, Utility Connections for Electric Oven, Utility Connections for Electric Dryer
Laundry First Floor, Washer Hookup
Exterior
Exterior Feature Storage
Garage Spaces 2.0
Community Features Shopping, Tennis Court(s), Park, Walk/Jog Trails, Medical Facility, Laundromat, Bike Path, Conservation Area
Utilities Available for Electric Oven, for Electric Dryer, Washer Hookup
Waterfront false
Roof Type Shingle
Total Parking Spaces 2
Garage Yes
Building
Lot Description Corner Lot, Level
Foundation Concrete Perimeter, Stone
Sewer Public Sewer
Water Public
Schools
Elementary Schools Boe
Middle Schools Stafford Middle
High Schools Stafford
Read Less Info
Want to know what your home might be worth? Contact us for a FREE valuation!

Our team is ready to help you sell your home for the highest possible price ASAP
Bought with Non Member • Non Member Office
GET MORE INFORMATION




