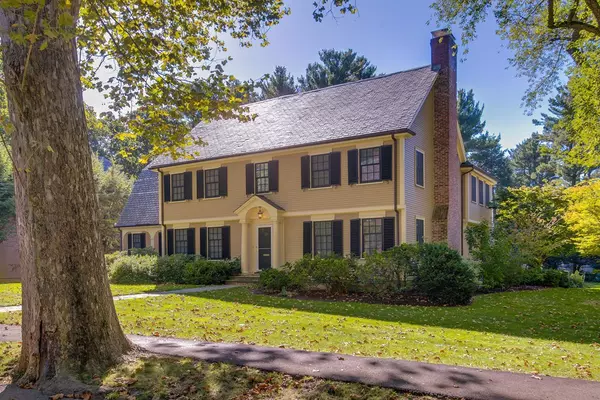For more information regarding the value of a property, please contact us for a free consultation.
Key Details
Sold Price $3,200,000
Property Type Single Family Home
Sub Type Single Family Residence
Listing Status Sold
Purchase Type For Sale
Square Footage 4,895 sqft
Price per Sqft $653
Subdivision Chestnut Hill
MLS Listing ID 72387618
Sold Date 01/02/19
Style Colonial
Bedrooms 4
Full Baths 4
Half Baths 1
HOA Y/N false
Year Built 1936
Annual Tax Amount $25,242
Tax Year 2018
Lot Size 0.480 Acres
Acres 0.48
Property Description
This stately, recently renovated, Center Entrance Colonial Home is located in the Estate area of Chestnut Hill. The elegant foyer leads to an entertainment size living & a lge formal dining room. New Professional Chef's Kitchen boasts multiple Wolf appliances, sinks, Miele dishwashers, Sub-Zero refrigerators, magnificent Custom Cabinetry & Granite Countertops. There is a tranquil Library & a Family Room with Gas Fireplace, Built-ins & Smart TV with Surround Sound. French doors open onto a large Bluestone Patio & a Sprawling, Breathtaking Lawn. The 2nd floor consists of a Grand Master Suite with Balcony, Carrera Marble Bath, Custom Cabinetry, 2 Massive Closets & Dressing Area plus 3 delightful family bedrooms with 2 new baths. Lower Level includes Media/Playroom, wet bar, Gym & full bath. Finishes and Craftsmanship are of the highest quality. Convenient to PubliC Transportation.
Location
State MA
County Norfolk
Area Chestnut Hill
Zoning S15
Direction Route 9 onto Hammond St onto Glenoe Road.
Rooms
Family Room Closet/Cabinets - Custom Built, Flooring - Hardwood, Window(s) - Bay/Bow/Box, Window(s) - Picture, French Doors, Cable Hookup, Exterior Access, Recessed Lighting, Remodeled
Basement Full, Partially Finished, Walk-Out Access, Interior Entry, Sump Pump, Concrete
Primary Bedroom Level Second
Dining Room Flooring - Hardwood, Window(s) - Bay/Bow/Box, Recessed Lighting, Wainscoting
Kitchen Coffered Ceiling(s), Closet, Closet/Cabinets - Custom Built, Flooring - Hardwood, Window(s) - Bay/Bow/Box, Window(s) - Picture, Dining Area, Pantry, Countertops - Stone/Granite/Solid, Countertops - Upgraded, Wet Bar, Cabinets - Upgraded, Cable Hookup, Exterior Access, Open Floorplan, Recessed Lighting, Remodeled, Second Dishwasher, Stainless Steel Appliances, Wainscoting, Wine Chiller, Gas Stove
Interior
Interior Features Cabinets - Upgraded, Recessed Lighting, Bathroom - Full, Bathroom - Tiled With Shower Stall, Closet/Cabinets - Custom Built, Countertops - Stone/Granite/Solid, Wet bar, Cable Hookup, Open Floor Plan, Closet, Library, Bathroom, Media Room, Game Room, Exercise Room, Wet Bar, Wired for Sound, Other
Heating Forced Air, Baseboard, Hot Water, Radiant, Humidity Control, Natural Gas
Cooling Central Air, 3 or More, ENERGY STAR Qualified Equipment
Flooring Tile, Carpet, Concrete, Marble, Hardwood, Stone / Slate, Engineered Hardwood, Flooring - Hardwood, Flooring - Stone/Ceramic Tile
Fireplaces Number 2
Fireplaces Type Family Room, Living Room
Appliance Oven, Disposal, Indoor Grill, ENERGY STAR Qualified Refrigerator, Wine Refrigerator, ENERGY STAR Qualified Dryer, ENERGY STAR Qualified Dishwasher, ENERGY STAR Qualified Washer, Freezer - Upright, Range Hood, Cooktop, Oven - ENERGY STAR, Gas Water Heater, Tank Water Heater, Plumbed For Ice Maker, Utility Connections for Gas Range, Utility Connections for Electric Oven, Utility Connections for Electric Dryer
Laundry Washer Hookup, Closet/Cabinets - Custom Built, Flooring - Stone/Ceramic Tile, Window(s) - Bay/Bow/Box, Countertops - Stone/Granite/Solid, Main Level, Electric Dryer Hookup, Recessed Lighting, First Floor
Exterior
Exterior Feature Balcony, Professional Landscaping, Sprinkler System, Decorative Lighting, Garden, Stone Wall, Other
Garage Spaces 2.0
Community Features Public Transportation, Shopping, Tennis Court(s), Park, Walk/Jog Trails, Golf, Medical Facility, Conservation Area, Highway Access, Private School, Public School, T-Station, University, Sidewalks
Utilities Available for Gas Range, for Electric Oven, for Electric Dryer, Washer Hookup, Icemaker Connection
Waterfront false
Roof Type Shingle, Slate
Total Parking Spaces 6
Garage Yes
Building
Lot Description Wooded, Easements, Level
Foundation Concrete Perimeter
Sewer Public Sewer
Water Public
Schools
Elementary Schools Heath
High Schools Brookline High
Others
Senior Community false
Acceptable Financing Lender Approval Required
Listing Terms Lender Approval Required
Read Less Info
Want to know what your home might be worth? Contact us for a FREE valuation!

Our team is ready to help you sell your home for the highest possible price ASAP
Bought with Tracy Campion • Campion & Company Fine Homes Real Estate
GET MORE INFORMATION




