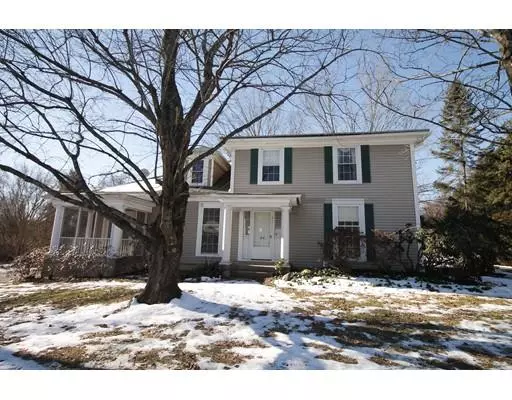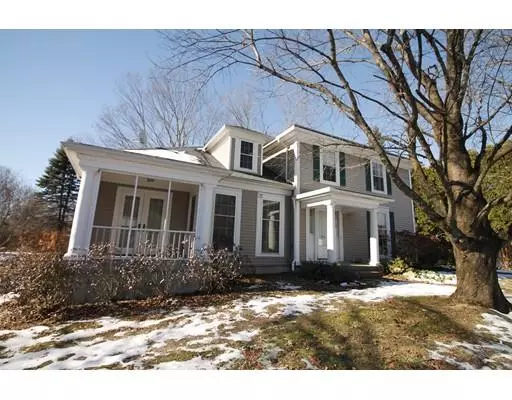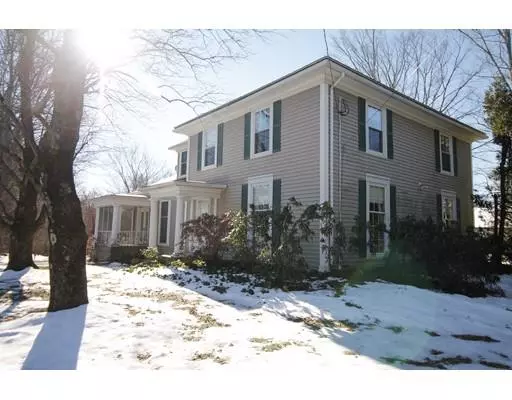For more information regarding the value of a property, please contact us for a free consultation.
Key Details
Sold Price $240,000
Property Type Single Family Home
Sub Type Single Family Residence
Listing Status Sold
Purchase Type For Sale
Square Footage 2,563 sqft
Price per Sqft $93
MLS Listing ID 72393703
Sold Date 03/18/19
Style Colonial, Colonial Revival
Bedrooms 3
Full Baths 1
HOA Y/N false
Year Built 1925
Annual Tax Amount $5,607
Tax Year 2018
Lot Size 1.390 Acres
Acres 1.39
Property Description
Click on the virtual tour link for a narrated video tour! This circa 1925 home is a rare find! Just minutes from the historic town center, this enchanting old home offers quaint period details while incorporating many desirable updates. An elegantly curved staircase greets guests as they enter the wide foyer from the front door, large windows that extend from floor to ceiling provide ample natural light in the living room, dining room, and the master-bedroom. Wide pine floors grace the first and second floors, including under the carpeting in the bedrooms upstairs. French doors in the master-bedroom lead out to a screened-porch. It also has direct access to the first-floor bathroom. A remodeled kitchen features a Viking stove, convection oven, and a butler's pantry, & exposed beams. There are also a couple of accessory buildings, which includes a 2-car detached garage w/additional storage and a shed. This home is also equipped with a generator, newer roof, and windows.
Location
State MA
County Hampshire
Zoning res
Direction South Main Street to North Washington Street
Rooms
Basement Interior Entry, Unfinished
Primary Bedroom Level First
Dining Room Flooring - Wood, Open Floorplan
Kitchen Beamed Ceilings, Flooring - Hardwood, Pantry, Countertops - Upgraded, Cabinets - Upgraded, Recessed Lighting, Remodeled, Gas Stove
Interior
Interior Features Office, Mud Room, Central Vacuum
Heating Central, Baseboard, Steam, Oil
Cooling Central Air
Flooring Wood, Tile, Flooring - Wood, Flooring - Vinyl
Appliance Range, Dishwasher, Refrigerator, Washer, Dryer, Oil Water Heater, Tank Water Heater, Utility Connections for Gas Range, Utility Connections for Gas Oven, Utility Connections for Electric Dryer
Laundry First Floor, Washer Hookup
Exterior
Exterior Feature Storage
Garage Spaces 2.0
Community Features Public Transportation, Pool, Tennis Court(s), Walk/Jog Trails, Stable(s), Golf, Conservation Area, House of Worship, Public School
Utilities Available for Gas Range, for Gas Oven, for Electric Dryer, Washer Hookup
Waterfront false
Roof Type Shingle
Total Parking Spaces 6
Garage Yes
Building
Foundation Stone, Brick/Mortar
Sewer Public Sewer
Water Public
Schools
Elementary Schools Swift River
Middle Schools Jabish Brook
High Schools Bhs
Others
Senior Community false
Acceptable Financing Contract
Listing Terms Contract
Read Less Info
Want to know what your home might be worth? Contact us for a FREE valuation!

Our team is ready to help you sell your home for the highest possible price ASAP
Bought with Michael Seward • Michael Seward Real Estate
GET MORE INFORMATION




