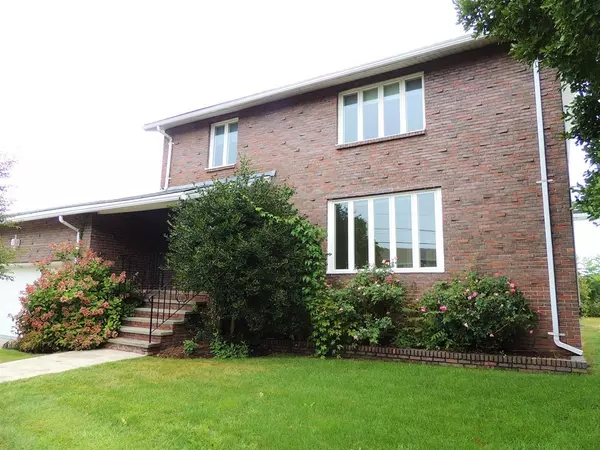For more information regarding the value of a property, please contact us for a free consultation.
Key Details
Sold Price $719,000
Property Type Single Family Home
Sub Type Single Family Residence
Listing Status Sold
Purchase Type For Sale
Square Footage 3,002 sqft
Price per Sqft $239
MLS Listing ID 72394494
Sold Date 10/05/18
Style Colonial
Bedrooms 4
Full Baths 2
Half Baths 1
HOA Y/N false
Year Built 1973
Annual Tax Amount $7,300
Tax Year 2018
Lot Size 8,276 Sqft
Acres 0.19
Property Description
ACCEPTED OFFER. SUNDAY OPEN HOUSE FOR BACK-UP OFFERS. Welcome Home! THE ONE you've been waiting for in one of Medford's most sought-after neighborhoods! SPACE abounds in this 4bd/2.5ba Colonial (5th room option) w/ attached 2-car Garage, located on a quiet dead-end street! Open concept first floor! Many updates and improvements (2014): Adding Central AC, new high-efficiency dual-function Heating System, new Electrical Panel, new Windows & Slider, Tankless Hot Water & Spray-Foam Insulation! Beautifully tiled Living/Dining perfect for entertaining and has loads of natural light! Updated eat-in Kitchen w/ granite countertops & peninsula, SS appliances, Bosch cooktop, pendant lighting & ample storage! Step-down Family Room w/ cozy fireplace & slider that lead to a large brick patio to enjoy the nice level back yard & scenic views! 2nd level- beaming hardwoods, large Master, updated bath w/ jacuzzi tub & additional 3 bedrooms. Finished lower level w/ wet bar, bath, laundry & bonus room!
Location
State MA
County Middlesex
Area North Medford
Zoning RES
Direction Highland Ave to Rita Dr
Rooms
Family Room Flooring - Stone/Ceramic Tile, Exterior Access, Slider
Basement Full, Finished, Interior Entry
Primary Bedroom Level Second
Dining Room Flooring - Stone/Ceramic Tile, Window(s) - Picture, Open Floorplan
Kitchen Flooring - Stone/Ceramic Tile, Window(s) - Bay/Bow/Box, Pantry, Countertops - Stone/Granite/Solid, Breakfast Bar / Nook, Cabinets - Upgraded, Stainless Steel Appliances, Peninsula
Interior
Interior Features Bathroom - Full, Bathroom - Tiled With Shower Stall, Wet bar, Cable Hookup, Recessed Lighting, Storage, Bonus Room, Central Vacuum, Wet Bar
Heating Baseboard, Natural Gas
Cooling Central Air
Flooring Tile, Hardwood, Flooring - Stone/Ceramic Tile
Fireplaces Number 1
Fireplaces Type Family Room
Appliance Oven, Dishwasher, Disposal, Countertop Range, Refrigerator, Range Hood, Cooktop, Tank Water Heaterless, Plumbed For Ice Maker, Utility Connections for Electric Range, Utility Connections for Electric Oven, Utility Connections for Electric Dryer
Laundry Dryer Hookup - Electric, Washer Hookup, Flooring - Stone/Ceramic Tile, Electric Dryer Hookup, In Basement
Exterior
Exterior Feature Rain Gutters
Garage Spaces 2.0
Fence Fenced/Enclosed, Fenced
Community Features Public Transportation, Tennis Court(s), Park, Walk/Jog Trails, Highway Access, Private School, Public School, T-Station, University, Sidewalks
Utilities Available for Electric Range, for Electric Oven, for Electric Dryer, Washer Hookup, Icemaker Connection
Waterfront false
View Y/N Yes
View Scenic View(s)
Roof Type Shingle
Total Parking Spaces 2
Garage Yes
Building
Lot Description Cul-De-Sac, Cleared, Level
Foundation Concrete Perimeter
Sewer Public Sewer
Water Public
Schools
Elementary Schools Roberts
Middle Schools Andrews/Mcglynn
High Schools Medford High
Others
Acceptable Financing Contract
Listing Terms Contract
Read Less Info
Want to know what your home might be worth? Contact us for a FREE valuation!

Our team is ready to help you sell your home for the highest possible price ASAP
Bought with subash Bansal • MNG Realty
GET MORE INFORMATION




