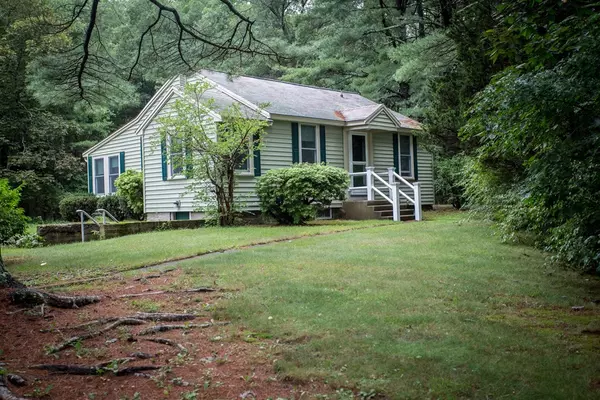For more information regarding the value of a property, please contact us for a free consultation.
Key Details
Sold Price $301,100
Property Type Single Family Home
Sub Type Single Family Residence
Listing Status Sold
Purchase Type For Sale
Square Footage 983 sqft
Price per Sqft $306
MLS Listing ID 72394901
Sold Date 11/12/18
Style Ranch
Bedrooms 3
Full Baths 1
HOA Y/N false
Year Built 1941
Annual Tax Amount $4,436
Tax Year 2018
Lot Size 1.430 Acres
Acres 1.43
Property Description
Adorable family owned 2-3 bedroom ranch on wooded 1.43 acre lot. This single level living home has replaced vinyl siding, newer windows and an updated roof. Comfortable living room leads to a quaint sitting room with tons of natural light and built in shelving. The good sized kitchen leads to a eat in area that overlooks the beautiful private property. The level yard is built for entertaining as well as very private. Come restore this home with your modern day touches, or enhance the appeal of the character and charm found throughout.
Location
State MA
County Norfolk
Zoning res
Direction 95 to Mechanic St. Foxboro. Take left onto Oak St at first light. House on right
Rooms
Basement Unfinished
Interior
Heating Hot Water
Cooling Window Unit(s)
Flooring Wood, Laminate
Appliance Range, Dishwasher, Refrigerator, Washer, Dryer, Oil Water Heater, Tank Water Heater, Utility Connections for Electric Oven, Utility Connections for Electric Dryer
Laundry Washer Hookup
Exterior
Exterior Feature Rain Gutters
Garage Spaces 2.0
Community Features Public Transportation, Shopping, Walk/Jog Trails, Golf, Bike Path, Conservation Area, Highway Access, House of Worship, Public School, T-Station
Utilities Available for Electric Oven, for Electric Dryer, Washer Hookup
Waterfront false
Roof Type Shingle
Total Parking Spaces 8
Garage Yes
Building
Lot Description Wooded, Level
Foundation Stone
Sewer Private Sewer
Water Public
Schools
Middle Schools Ahern
High Schools Foxboro High
Read Less Info
Want to know what your home might be worth? Contact us for a FREE valuation!

Our team is ready to help you sell your home for the highest possible price ASAP
Bought with Kathy Martyniak • RE/MAX Real Estate Center
GET MORE INFORMATION




