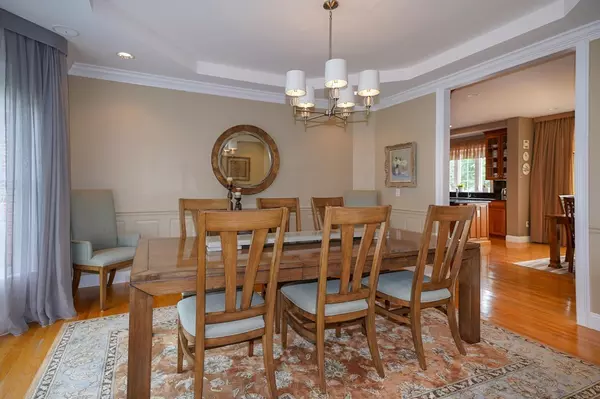For more information regarding the value of a property, please contact us for a free consultation.
Key Details
Sold Price $1,085,000
Property Type Single Family Home
Sub Type Single Family Residence
Listing Status Sold
Purchase Type For Sale
Square Footage 4,730 sqft
Price per Sqft $229
Subdivision Orchard Estates
MLS Listing ID 72398229
Sold Date 11/09/18
Style Colonial
Bedrooms 4
Full Baths 4
Half Baths 1
Year Built 2001
Annual Tax Amount $16,909
Tax Year 2018
Lot Size 1.160 Acres
Acres 1.16
Property Description
Beautiful brick front Colonial situated on a picturesque & generous lot in Orchard Estates! Gorgeous granite/cherry Kitchen includes island seating,dining area and professional appliances:Sub-Zero refrig/Gaggeneau dishwhrs/Thermador 6 burner/grill/hood & double conv. oven. Spacious Family Room w/ gas fireplace. Inviting Living & Dining Rooms.Office/Library w/ built-ins. Second entrance w/ Mud/Laundry Room complete first floor. Desirable Master Suite has sitting area/built-ins,deluxe spa bath w/ multi-head steam shower,jetted tub,heated towel racks. 2nd floor boasts newer flooring-hardwd &cork, remodeled baths,3 more bdrms & Game Room. Entertain in the light filled finished/walk-out LL w/ built-ins, slate surround FP, mahogany granite bar w/ ice mkr/ref/dhwhr. Enjoy the over-sized mahogany deck w/ motorized awning and hot tub on patio. The fenced backyard is park-like with lovely views,superior landscape, custom hardscape, fire pit. Plus Bose & newer HVAC systems. Make this your home!
Location
State MA
County Worcester
Zoning Res
Direction West Main Street to Adams to Orchard Hill Drive. Use GPS.
Rooms
Family Room Ceiling Fan(s), Flooring - Hardwood, Open Floorplan, Recessed Lighting
Basement Full, Partially Finished, Walk-Out Access, Interior Entry, Radon Remediation System
Primary Bedroom Level Second
Dining Room Flooring - Hardwood, Window(s) - Bay/Bow/Box, Recessed Lighting
Kitchen Flooring - Hardwood, Window(s) - Bay/Bow/Box, Dining Area, Countertops - Stone/Granite/Solid, Kitchen Island, Cabinets - Upgraded, Deck - Exterior, Open Floorplan, Recessed Lighting, Second Dishwasher, Stainless Steel Appliances, Pot Filler Faucet, Storage, Wine Chiller, Gas Stove
Interior
Interior Features Bathroom - Full, Bathroom - Tiled With Tub, Countertops - Stone/Granite/Solid, Double Vanity, Closet/Cabinets - Custom Built, Recessed Lighting, Ceiling - Cathedral, Closet - Walk-in, Closet, Walk-in Storage, Bathroom - Tiled With Shower Stall, Closet - Linen, Bathroom, Home Office, Game Room, Great Room, Foyer, Central Vacuum, Wet Bar, Wired for Sound
Heating Forced Air, Radiant, Natural Gas, Fireplace
Cooling Central Air
Flooring Tile, Carpet, Hardwood, Other, Flooring - Stone/Ceramic Tile, Flooring - Hardwood, Flooring - Wall to Wall Carpet
Fireplaces Number 2
Fireplaces Type Family Room
Appliance Range, Oven, Dishwasher, Disposal, Microwave, Refrigerator, Washer, Dryer, Water Treatment, Vacuum System, Range Hood, Wine Cooler, Gas Water Heater, Tank Water Heaterless, Plumbed For Ice Maker, Utility Connections for Gas Range, Utility Connections for Electric Oven, Utility Connections for Gas Dryer
Laundry Closet/Cabinets - Custom Built, Flooring - Stone/Ceramic Tile, Main Level, Gas Dryer Hookup, Washer Hookup, First Floor
Exterior
Exterior Feature Rain Gutters, Professional Landscaping, Sprinkler System, Garden, Stone Wall
Garage Spaces 3.0
Fence Fenced/Enclosed, Fenced
Community Features Pool, Tennis Court(s), Walk/Jog Trails, Golf, Conservation Area, Sidewalks
Utilities Available for Gas Range, for Electric Oven, for Gas Dryer, Washer Hookup, Icemaker Connection
Waterfront false
View Y/N Yes
View Scenic View(s)
Roof Type Shingle
Total Parking Spaces 10
Garage Yes
Building
Lot Description Cleared, Gentle Sloping, Level
Foundation Concrete Perimeter
Sewer Public Sewer
Water Public
Schools
Elementary Schools Fales
Middle Schools Gibbons/Mill Pd
High Schools Whs
Others
Senior Community false
Read Less Info
Want to know what your home might be worth? Contact us for a FREE valuation!

Our team is ready to help you sell your home for the highest possible price ASAP
Bought with Elaine Quigley • Berkshire Hathaway HomeServices N.E. Prime Properties
GET MORE INFORMATION




