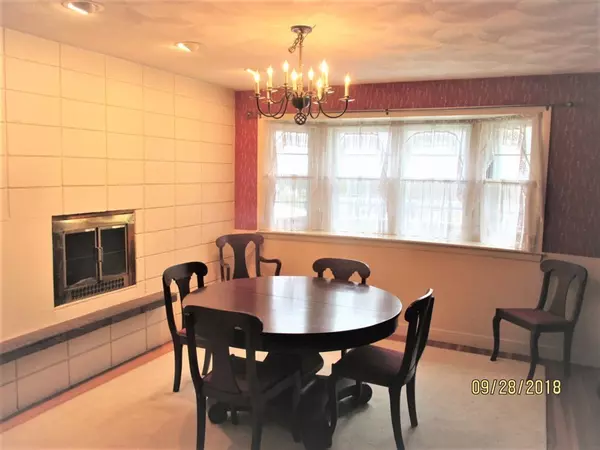For more information regarding the value of a property, please contact us for a free consultation.
Key Details
Sold Price $595,000
Property Type Single Family Home
Sub Type Single Family Residence
Listing Status Sold
Purchase Type For Sale
Square Footage 2,720 sqft
Price per Sqft $218
Subdivision East Side - Common - Mount Hood
MLS Listing ID 72403005
Sold Date 11/16/18
Style Cape
Bedrooms 3
Full Baths 3
Year Built 1963
Annual Tax Amount $5,094
Tax Year 2018
Lot Size 8,712 Sqft
Acres 0.2
Property Description
LOCATION !!! ....You need to see inside to fully appreciate the space and style this custom home has to offer. Close to the Common and Mount Hood golf course as well as the east side bus. Living room and dining room feature hardwood flooring, recessed lights and double sided fireplace. 20 foot fully applianced working kitchen leads to a nice eating area with sliders to a 15 x 20 deck overlooking large level yard. First floor family room abuts eating area which give this area a very open and flexible floor plan. 3 bedrooms on 2nd level and a full bath. Entertain in style with a game room that features a whirlpool/hot tub and an 8 foot pool table. Lower level also has sauna room and 3/4 bath. Work shop in LL, Central Air, 200 Amp CB, Screened in porch on the front. This home has many more features, generous size rooms and is very deceiving from the outside. Please stop by Open House on Sunday September 30 at noon. Offers if an due on or before October 2nd by 5:00 PM.
Location
State MA
County Middlesex
Area Mount Hood
Zoning URA
Direction Lebanon Street to Grove Street (Near Goss Ave.)
Rooms
Family Room Ceiling Fan(s), Closet, Flooring - Wall to Wall Carpet
Basement Full, Partially Finished, Interior Entry, Bulkhead, Concrete
Primary Bedroom Level Second
Dining Room Flooring - Hardwood, Window(s) - Bay/Bow/Box, Recessed Lighting
Kitchen Recessed Lighting
Interior
Interior Features Steam / Sauna, Game Room
Heating Forced Air, Natural Gas
Cooling Central Air
Flooring Wood, Tile, Vinyl, Carpet, Flooring - Wall to Wall Carpet
Fireplaces Number 2
Fireplaces Type Dining Room, Living Room
Appliance Range, Dishwasher, Disposal, Refrigerator, Washer, Dryer, Gas Water Heater, Tank Water Heater, Utility Connections for Electric Oven, Utility Connections for Electric Dryer
Laundry In Basement, Washer Hookup
Exterior
Exterior Feature Rain Gutters
Garage Spaces 1.0
Community Features Public Transportation, Shopping, Park, Walk/Jog Trails, Golf, Medical Facility, Conservation Area, Highway Access, House of Worship, Private School, Public School, Sidewalks
Utilities Available for Electric Oven, for Electric Dryer, Washer Hookup
Waterfront false
Roof Type Shingle
Total Parking Spaces 2
Garage Yes
Building
Lot Description Level
Foundation Concrete Perimeter
Sewer Public Sewer
Water Public
Schools
Elementary Schools Apply
Middle Schools Mvmms
High Schools Melrose High
Others
Senior Community false
Read Less Info
Want to know what your home might be worth? Contact us for a FREE valuation!

Our team is ready to help you sell your home for the highest possible price ASAP
Bought with John Takvorian • Leading Edge Real Estate
GET MORE INFORMATION




