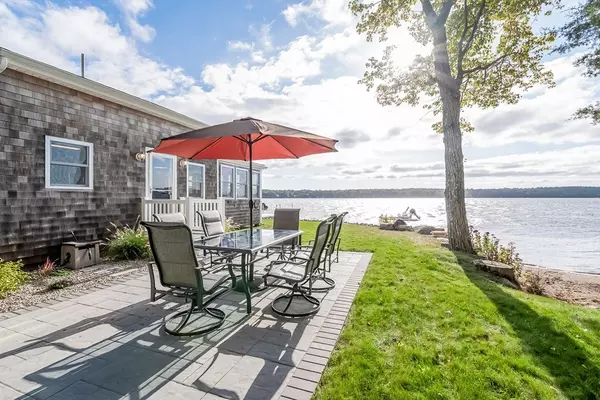For more information regarding the value of a property, please contact us for a free consultation.
Key Details
Sold Price $402,500
Property Type Single Family Home
Sub Type Single Family Residence
Listing Status Sold
Purchase Type For Sale
Square Footage 844 sqft
Price per Sqft $476
Subdivision Waterfront - Fully Recreational Long Pond - Huckleberry Shores
MLS Listing ID 72404701
Sold Date 11/16/18
Style Cottage
Bedrooms 2
Full Baths 1
Year Built 1956
Annual Tax Amount $1,541
Tax Year 2018
Lot Size 3,484 Sqft
Acres 0.08
Property Description
MOTIVATED SELLER says bring ALL OFFERS!! This Year Round Long Pond Waterfront Retreat was inspired by the romantic notion of owning a Cozy Cottage on the Pond... and the current owner has created just that!! Attention to detail, quality craftsmanship and hours of labor has brought this home to where it is today. Eat in Kitchen features Rich Brazillian Koa Engineered Flooring, Slate Appliances, and Sparkling Granite Countertops!! The Master Bedroom has stunning Panoramic Long Pond Water Views, Spectacular Sunrises as well as exterior access directly to the Pond... The second bedroom is the entire second floor of this home and comes with Amazing Water Views as well!! This Private Lot is located at the end of Hickory Lane and surrounded by trees. Enjoy your own little Sandy Beach or launch your Kayak/Boat from here. Outdoor fire-pit is with Long Pond as the backdrop is the perfect place to gather after a day on the water!! Outdoor RV hook up. Furniture Included. Call List Agent!!
Location
State MA
County Plymouth
Zoning R
Direction Route 495 to Route 18 to Highland Road to Robbins Lane to Mark Twain Drive to 24 Hickory Lane.
Rooms
Basement Crawl Space
Primary Bedroom Level First
Kitchen Flooring - Hardwood, Countertops - Stone/Granite/Solid, Exterior Access, Open Floorplan
Interior
Heating Other
Cooling Wall Unit(s)
Flooring Tile, Hardwood, Engineered Hardwood
Appliance Range, Dishwasher, Microwave, Refrigerator, Water Treatment, Electric Water Heater, Utility Connections for Electric Range, Utility Connections for Electric Oven
Laundry First Floor
Exterior
Community Features Park, Walk/Jog Trails, Stable(s), Golf, Medical Facility, Conservation Area, Highway Access, House of Worship, Marina, Public School, T-Station
Utilities Available for Electric Range, for Electric Oven
Waterfront true
Waterfront Description Waterfront, Beach Front, Pond, Lake/Pond
View Y/N Yes
View Scenic View(s)
Roof Type Shingle
Total Parking Spaces 4
Garage No
Building
Lot Description Wooded, Cleared, Level
Foundation Other
Sewer Holding Tank
Water Private
Schools
Elementary Schools Assawompsett El
Middle Schools Freetown Lakevi
High Schools Apponequet Regi
Others
Senior Community false
Read Less Info
Want to know what your home might be worth? Contact us for a FREE valuation!

Our team is ready to help you sell your home for the highest possible price ASAP
Bought with Cindy Brouwer • Conway - Lakeville
GET MORE INFORMATION




