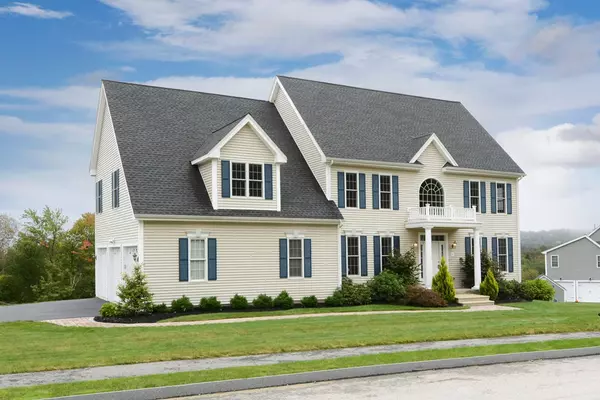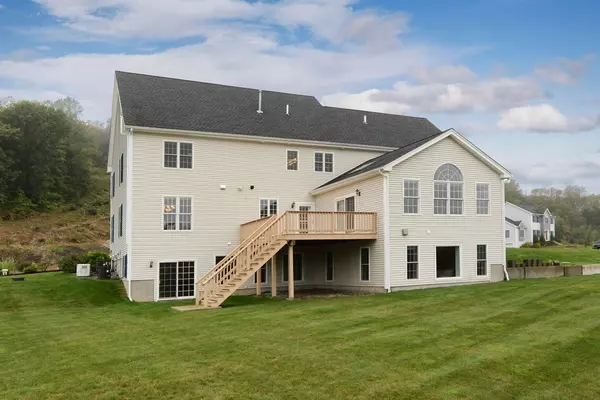For more information regarding the value of a property, please contact us for a free consultation.
Key Details
Sold Price $785,000
Property Type Single Family Home
Sub Type Single Family Residence
Listing Status Sold
Purchase Type For Sale
Square Footage 4,661 sqft
Price per Sqft $168
MLS Listing ID 72405975
Sold Date 12/19/18
Style Colonial
Bedrooms 4
Full Baths 3
Half Baths 1
HOA Fees $20/mo
HOA Y/N true
Year Built 2012
Annual Tax Amount $10,271
Tax Year 2018
Lot Size 1.070 Acres
Acres 1.07
Property Description
Seriously GORGEOUS w/tremendously upgraded finishes & room for everyone*Sunny & Impressive yet w/a welcoming feel*Stunning sense of arrival OPEN foyer greets you w/private 1st flr Office*Spectacular Rich Wood Kitchen w/large center Island, gleaming Granite & upgraded Appliances & walk-in pantry*Front-to-back LR/DR combo for entertaining in grand style*Gorgeous Hardwood floors & superb OPEN FLOW floor plan*2nd floor offers 4 nicely sized bedrooms & Impressive Master Suite w/WI and Upscale bath w/Tiled Shower & lovely whirlpool Tub*Hallway bath also has jetted tub & double vanity*Finished Lower Level packed w/windows is the perfect Guest Suite, which includes fully applianced & cabinet-packed kitchen, full bath w/upscale finishes & jetted tub, large windowed game room & windowed Media Room*Side entry 3-car Garage*Built-in generator is included*TVs in Kitchen, Fam Rm, Master Bdr & 2 other bdrs are INCLUDED*House can expand when you need it! GREAT VALUE!
Location
State MA
County Worcester
Zoning SF MDL-01
Direction Rt 290 to Church St or Rt 20 in Nbro to Church St, becomes Central, L on Longley
Rooms
Family Room Skylight, Cathedral Ceiling(s), Ceiling Fan(s), Flooring - Hardwood, Window(s) - Picture, Recessed Lighting, Slider
Basement Full, Finished, Walk-Out Access, Interior Entry, Radon Remediation System, Concrete
Primary Bedroom Level Second
Dining Room Flooring - Hardwood, Wainscoting
Kitchen Flooring - Stone/Ceramic Tile, Pantry, Countertops - Stone/Granite/Solid, Kitchen Island, Cabinets - Upgraded, Deck - Exterior, Recessed Lighting, Stainless Steel Appliances, Wine Chiller
Interior
Interior Features Recessed Lighting, Closet, Dining Area, Pantry, Countertops - Stone/Granite/Solid, Kitchen Island, Bathroom - Full, Bathroom - With Tub & Shower, Ceiling - Cathedral, Office, Media Room, Kitchen, Game Room, Bathroom, Foyer, Central Vacuum
Heating Forced Air, Electric Baseboard, Propane
Cooling Central Air, Dual
Flooring Tile, Hardwood, Flooring - Hardwood, Flooring - Stone/Ceramic Tile
Fireplaces Number 1
Appliance Range, Oven, Trash Compactor, Microwave, Countertop Range, Washer, Dryer, Water Treatment, ENERGY STAR Qualified Refrigerator, Wine Refrigerator, ENERGY STAR Qualified Dishwasher, Vacuum System, Range Hood, Stainless Steel Appliance(s), Propane Water Heater, Tank Water Heater, Plumbed For Ice Maker, Utility Connections for Gas Range, Utility Connections for Electric Range, Utility Connections for Electric Oven, Utility Connections for Electric Dryer
Laundry Washer Hookup, Flooring - Stone/Ceramic Tile, Second Floor
Exterior
Exterior Feature Balcony / Deck, Rain Gutters, Professional Landscaping, Sprinkler System
Garage Spaces 3.0
Utilities Available for Gas Range, for Electric Range, for Electric Oven, for Electric Dryer, Washer Hookup, Icemaker Connection
Waterfront false
Roof Type Shingle
Total Parking Spaces 9
Garage Yes
Building
Lot Description Underground Storage Tank, Gentle Sloping, Level, Steep Slope
Foundation Concrete Perimeter
Sewer Private Sewer
Water Private
Schools
Elementary Schools Boylston Elem
Middle Schools Tahanto Regl
High Schools Tahanto Regl
Others
Senior Community false
Read Less Info
Want to know what your home might be worth? Contact us for a FREE valuation!

Our team is ready to help you sell your home for the highest possible price ASAP
Bought with Alexander Averbuch • Averbuch Realty
GET MORE INFORMATION




