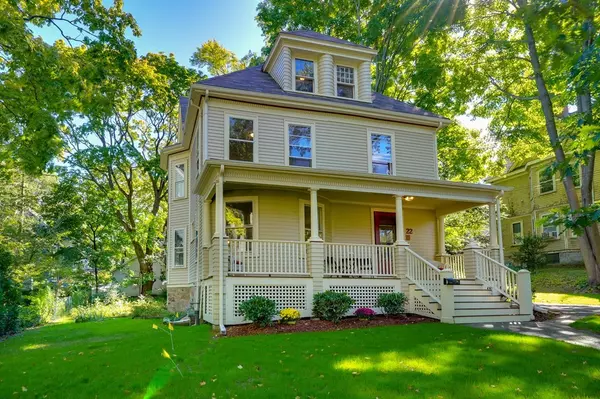For more information regarding the value of a property, please contact us for a free consultation.
Key Details
Sold Price $1,515,000
Property Type Single Family Home
Sub Type Single Family Residence
Listing Status Sold
Purchase Type For Sale
Square Footage 2,778 sqft
Price per Sqft $545
MLS Listing ID 72407707
Sold Date 11/26/18
Style Victorian
Bedrooms 6
Full Baths 1
Half Baths 1
Year Built 1897
Annual Tax Amount $12,441
Tax Year 2018
Lot Size 7,405 Sqft
Acres 0.17
Property Description
Beautiful 6 bedroom, 2 bathroom Victorian style home on quiet street with close proximity to Belmont High and all the shops, restaurants, & public transp. options available in Belmont Center. Notable features include a welcoming farmers porch, a grand entry foyer with lovely period mantel, newly refinished hardwood floors, high ceilings and fresh paint inside and out. Great for entertaining friends & hosting holiday gatherings due to the nice room to room flow. The living rm, w/ gorgeous stained glass window, opens to a formal dining rm with fp. The eat-in-kitchen has a pantry & laundry area. There are four large bedrooms and an oversized bathroom on the 2nd floor, with two additional bedrooms, a half bathroom, and storage or office space on the 3rd level. Completing this listing is a 2018 roof, a basement with substantial storage space/ceiling height, and a nice yard with garden area. Needs some remodeling. Your finishing touches bring this unique property back to its full glory.
Location
State MA
County Middlesex
Zoning R
Direction Take Concord Ave or School Street to Myrtle
Rooms
Basement Full, Interior Entry, Concrete, Unfinished
Primary Bedroom Level Second
Dining Room Flooring - Wood
Kitchen Flooring - Vinyl, Dining Area, Pantry, Dryer Hookup - Electric, Exterior Access, Washer Hookup
Interior
Interior Features Bedroom, Mud Room, Foyer
Heating Forced Air, Natural Gas
Cooling Window Unit(s)
Flooring Wood, Vinyl, Hardwood, Flooring - Wood
Fireplaces Number 1
Fireplaces Type Dining Room
Appliance Range, Dishwasher, Microwave, Refrigerator, Gas Water Heater, Utility Connections for Gas Range, Utility Connections for Gas Dryer
Laundry First Floor, Washer Hookup
Exterior
Exterior Feature Garden
Community Features Public Transportation, Shopping, Pool, Tennis Court(s), Park, Walk/Jog Trails, Golf, Medical Facility, Laundromat, Conservation Area, Highway Access, House of Worship, Private School, Public School, T-Station
Utilities Available for Gas Range, for Gas Dryer, Washer Hookup
Waterfront false
Roof Type Shingle
Total Parking Spaces 4
Garage No
Building
Foundation Stone
Sewer Public Sewer
Water Public
Schools
Middle Schools Chenery
High Schools Belmont High
Read Less Info
Want to know what your home might be worth? Contact us for a FREE valuation!

Our team is ready to help you sell your home for the highest possible price ASAP
Bought with Martha Whitten Delaney • Coldwell Banker Residential Brokerage - Belmont
GET MORE INFORMATION




