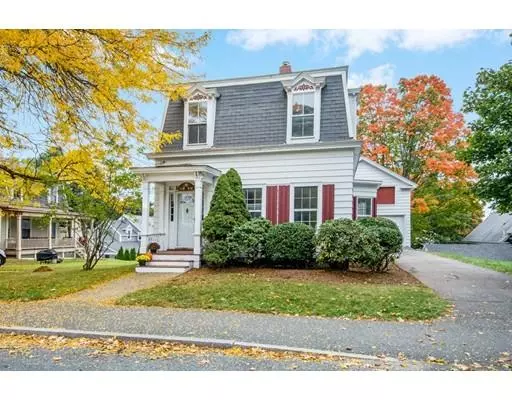For more information regarding the value of a property, please contact us for a free consultation.
Key Details
Sold Price $392,000
Property Type Single Family Home
Sub Type Single Family Residence
Listing Status Sold
Purchase Type For Sale
Square Footage 1,729 sqft
Price per Sqft $226
MLS Listing ID 72409707
Sold Date 01/25/19
Style Colonial
Bedrooms 4
Full Baths 1
Half Baths 1
HOA Y/N false
Year Built 1892
Annual Tax Amount $6,147
Tax Year 2018
Lot Size 7,840 Sqft
Acres 0.18
Property Description
PRICELESS LOCATION coupled with infinite possibilities for this late 1800s endearing Mansard Colonial. For those of you who value living in the heart of Westboro Center yet on a quiet side street, here is your opportunity!. Owned & well maintained by the same family since the 1950's, endless potential exists to enhance this well loved home located on one of the most desirable streets in town. Experience this homes rich architectural history & character throughout with 9' ceilings, over-sized windows, generous living space and much more. The gracious front foyer staircase leads to four spacious bedrooms on the second floor with generous closet space. A cheerful vintage Kitchen with convenient pantry/laundry room and outdoor access to pleasant side porch to enjoy watching kids on bikes & neighbors strolling by. Additional features include; hardwood floors, two staircases PLUS an amazing attached 35x22ft barn/garage. Make this distinguished home your investment.
Location
State MA
County Worcester
Zoning S RE
Direction Church St to Whitney to Blake St or Rt 30 West past library, right on Blake St.
Rooms
Basement Full, Interior Entry
Primary Bedroom Level Second
Dining Room Flooring - Hardwood, Window(s) - Bay/Bow/Box, Wainscoting
Kitchen Flooring - Vinyl, Dining Area, Pantry, Exterior Access
Interior
Interior Features Closet, Entry Hall, Den
Heating Forced Air, Oil
Cooling None
Flooring Vinyl, Carpet, Hardwood, Flooring - Hardwood
Appliance Range, Refrigerator, Washer, Dryer, Electric Water Heater, Tank Water Heater, Utility Connections for Electric Range, Utility Connections for Electric Oven, Utility Connections for Electric Dryer
Laundry Closet/Cabinets - Custom Built, Flooring - Vinyl, Electric Dryer Hookup, Washer Hookup, First Floor
Exterior
Exterior Feature Garden
Garage Spaces 1.0
Community Features Shopping, Tennis Court(s), Walk/Jog Trails, Golf, Medical Facility, Highway Access, House of Worship, Public School, T-Station, Sidewalks
Utilities Available for Electric Range, for Electric Oven, for Electric Dryer
Waterfront false
Roof Type Shingle, Rubber
Total Parking Spaces 4
Garage Yes
Building
Lot Description Level
Foundation Stone, Brick/Mortar, Granite, Irregular
Sewer Public Sewer
Water Public
Schools
Elementary Schools Armstrong
Middle Schools Mp/Gibbons
High Schools Westborough
Others
Senior Community false
Acceptable Financing Contract
Listing Terms Contract
Read Less Info
Want to know what your home might be worth? Contact us for a FREE valuation!

Our team is ready to help you sell your home for the highest possible price ASAP
Bought with Mary G. Wood • RE/MAX Executive Realty
GET MORE INFORMATION




