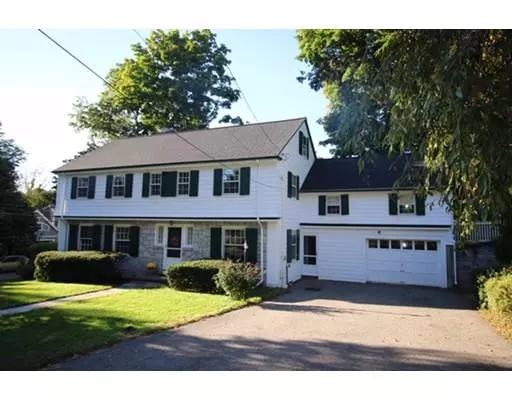For more information regarding the value of a property, please contact us for a free consultation.
Key Details
Sold Price $1,230,000
Property Type Single Family Home
Sub Type Single Family Residence
Listing Status Sold
Purchase Type For Sale
Square Footage 3,619 sqft
Price per Sqft $339
Subdivision West Newton Hill
MLS Listing ID 72423028
Sold Date 04/26/19
Style Colonial
Bedrooms 5
Full Baths 3
Half Baths 1
Year Built 1937
Annual Tax Amount $12,248
Tax Year 2019
Lot Size 8,712 Sqft
Acres 0.2
Property Description
WEST NEWTON HILL, a rarely available elegant Colonial on a corner lot. The main floor features lovely light-filled rms wonderful for entertaining. The graceful living rm has a large fireplace, carved mantel, & crown moldings. The dining rm features wainscoting & a built-in China cabinet. The library with French doors has custom built-in bookshelves, cabinets, desk, & bow windows. Completing the first floor are a sunporch overlooking the side & rear yards, a RETRO kitchen, a 1/2 bath, & a second staircase. The upper level consists of a master suite w/ bath and walk-in closet, three additional spacious bedrooms with great closet space, and a full bath, BONUS RM. IN-LAW/ HELP SUITE W/CLOSETS, SEP. ENTRANCE WAY & BATH. The walkout lower level has a leisure rm with fireplace & built-in bookshelves & cabinets. Also, laundry & storage areas. There is an attached garage & spacious driveway parking. Close to nearby villages, commuter rail, express bus. Peirce School, NNHS
Location
State MA
County Middlesex
Area West Newton
Zoning SR2
Direction From Comm Ave., take Chestnut St., a rt on Otis St., a left on Hillside Ave. , a rt on Highland Ave.
Rooms
Basement Full, Partially Finished, Walk-Out Access, Interior Entry, Concrete
Primary Bedroom Level Second
Dining Room Closet/Cabinets - Custom Built, Flooring - Hardwood, Wainscoting
Kitchen Flooring - Vinyl, Breakfast Bar / Nook, Exterior Access, Open Floorplan
Interior
Interior Features Closet/Cabinets - Custom Built, Wet bar, Walk-in Storage, Bathroom - Full, Bathroom - Tiled With Tub & Shower, Bathroom - Half, Closet - Walk-in, Closet, Bathroom - With Tub, Library, Play Room, Sun Room, Bathroom, Entry Hall, Live-in Help Quarters
Heating Hot Water, Steam, Oil, Fireplace
Cooling Central Air
Flooring Wood, Tile, Vinyl, Concrete, Hardwood, Flooring - Hardwood, Flooring - Stone/Ceramic Tile, Flooring - Wood
Fireplaces Number 2
Fireplaces Type Living Room
Appliance Range, Refrigerator, Washer, Dryer, Oil Water Heater, Gas Water Heater, Water Heater
Laundry Laundry Closet, Exterior Access, Walk-in Storage, In Basement
Exterior
Exterior Feature Rain Gutters
Garage Spaces 1.0
Community Features Public Transportation, Shopping, Tennis Court(s), Park, Golf, Medical Facility, Laundromat, Highway Access, House of Worship, Marina, Private School, Public School, T-Station, University, Sidewalks
Waterfront false
View Y/N Yes
View Scenic View(s)
Roof Type Shingle
Total Parking Spaces 4
Garage Yes
Building
Lot Description Corner Lot, Cleared, Gentle Sloping
Foundation Concrete Perimeter
Sewer Public Sewer
Water Public
Schools
Elementary Schools Peirce
Middle Schools Day Middle
High Schools Newton North
Others
Acceptable Financing Estate Sale
Listing Terms Estate Sale
Read Less Info
Want to know what your home might be worth? Contact us for a FREE valuation!

Our team is ready to help you sell your home for the highest possible price ASAP
Bought with Ngoc Nguyen • Coldwell Banker Residential Brokerage - Newton - Centre St.
GET MORE INFORMATION




