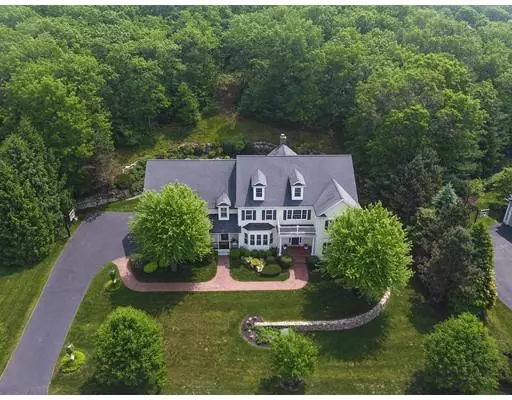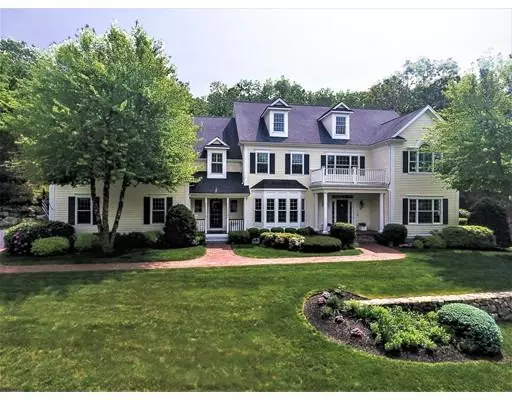For more information regarding the value of a property, please contact us for a free consultation.
Key Details
Sold Price $1,455,000
Property Type Single Family Home
Sub Type Single Family Residence
Listing Status Sold
Purchase Type For Sale
Square Footage 5,592 sqft
Price per Sqft $260
Subdivision Woodcliff Estates
MLS Listing ID 72423651
Sold Date 08/15/19
Style Colonial
Bedrooms 5
Full Baths 3
Half Baths 2
HOA Y/N false
Year Built 2003
Annual Tax Amount $25,990
Tax Year 2019
Lot Size 1.070 Acres
Acres 1.07
Property Description
EXCEPTIONAL CUSTOM BUILT HOME IN MEDFIELD'S HIGHLY DESIRED WOODCLIFF ESTATES. Scott Colwell built home, impeccably maintained by original owners, boasts a gracious 2 story foyer, dual staircase, and finished 3rd floor. Two story family room, w/ stunning stone fireplace, opens to a beautiful gourmet kitchen with oversized center island, granite countertops, VIKING stove and hood, DOUBLE WALL OVENS, BOSCH dishwasher, large pantry. First floor also includes well sized living room, dining room, home office w/walk in closet, two half baths, and mudroom leading to three car garage with direct basement access. Five generously sized bedrooms, 3 full UPDATED BATHROOMS with QUARTZ COUNTER TOPS, and laundry room on second floor. OVER-SIZED WINDOWS ALLOW NATURAL LIGHT. Extensive use of red oak flooring. Professionally finished basement. Easy access to Rocky Woods Reservation hiking/biking trails, walk/bike via Green Street to downtown Medfield center with library, shops and restaurants!
Location
State MA
County Norfolk
Zoning RES
Direction Rt 109 to Pederzine to Boyden, Rt on Vinebrook, Left of Quarry - Right on Minuteman
Rooms
Family Room Cathedral Ceiling(s), Flooring - Hardwood, Cable Hookup, High Speed Internet Hookup, Open Floorplan, Recessed Lighting
Basement Full, Partially Finished, Concrete
Primary Bedroom Level Second
Dining Room Flooring - Hardwood, Chair Rail, Wainscoting
Kitchen Closet/Cabinets - Custom Built, Dining Area, Pantry, Countertops - Stone/Granite/Solid, Kitchen Island, Open Floorplan, Recessed Lighting, Stainless Steel Appliances, Gas Stove
Interior
Interior Features Bathroom - Full, Bathroom - Tiled With Tub & Shower, Closet - Linen, Closet/Cabinets - Custom Built, Countertops - Stone/Granite/Solid, Double Vanity, Recessed Lighting, Closet - Walk-in, Cable Hookup, High Speed Internet Hookup, Attic Access, Bathroom - Half, Bathroom, Office, Game Room, Bonus Room, Mud Room, Central Vacuum
Heating Forced Air, Humidity Control, Natural Gas
Cooling Central Air
Flooring Tile, Carpet, Hardwood, Flooring - Stone/Ceramic Tile, Flooring - Hardwood, Flooring - Wall to Wall Carpet
Fireplaces Number 2
Fireplaces Type Family Room, Living Room
Appliance Range, Oven, Dishwasher, Disposal, Microwave, Countertop Range, Refrigerator, ENERGY STAR Qualified Dryer, ENERGY STAR Qualified Dishwasher, ENERGY STAR Qualified Washer, Vacuum System, Range Hood, Gas Water Heater, Utility Connections for Gas Range
Laundry Flooring - Stone/Ceramic Tile, Second Floor
Exterior
Exterior Feature Rain Gutters, Professional Landscaping, Sprinkler System, Decorative Lighting, Stone Wall
Garage Spaces 3.0
Community Features Public Transportation, Shopping, Tennis Court(s), Park, Walk/Jog Trails, Laundromat, Conservation Area, Highway Access, House of Worship, Private School, Public School
Utilities Available for Gas Range
Waterfront false
Roof Type Shingle
Total Parking Spaces 6
Garage Yes
Building
Lot Description Gentle Sloping
Foundation Concrete Perimeter
Sewer Public Sewer
Water Public
Schools
Elementary Schools Mem/Wheel/Dale
Middle Schools Medfield Ms
High Schools Medfield Hs
Read Less Info
Want to know what your home might be worth? Contact us for a FREE valuation!

Our team is ready to help you sell your home for the highest possible price ASAP
Bought with David Ferrini • Coldwell Banker Residential Brokerage - Sudbury
GET MORE INFORMATION




