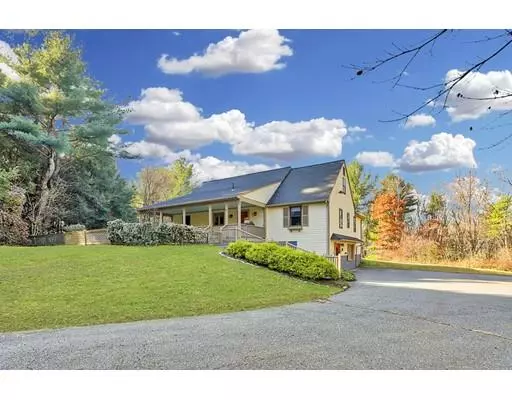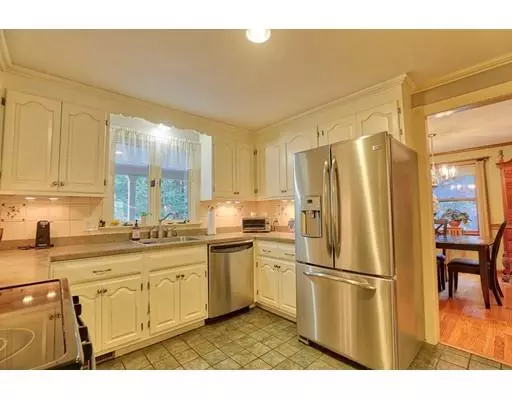For more information regarding the value of a property, please contact us for a free consultation.
Key Details
Sold Price $237,500
Property Type Single Family Home
Sub Type Single Family Residence
Listing Status Sold
Purchase Type For Sale
Square Footage 1,965 sqft
Price per Sqft $120
MLS Listing ID 72424256
Sold Date 03/25/19
Style Cape
Bedrooms 4
Full Baths 3
Year Built 1984
Annual Tax Amount $5,864
Tax Year 2018
Lot Size 2.000 Acres
Acres 2.0
Property Description
If you're looking for the perfect family home, look no further! Upon approaching the front door, you're greeted by a large porch. Inside, you'll find an open concept floor plan that flows from room-to-room. Start your morning at your kitchen breakfast bar, which overlooks the living room. Other kitchen notables include white cabinets and a detailed tile backsplash. There's plenty of room to host dinner parties in the formal dining room, or spend a relaxing evening in your living room, complete with propane stove. Glass doors open from the living room to the enclosed porch, which features skylights and gorgeous views of the garden. This home boasts four generously sized bedrooms. The first floor hosts two bedrooms, including the master bedroom, and a full bathroom. Upstairs, you'll find two more bedrooms and another full bathroom. If you're in need of additional space, the finished, walkout basement has a laundry room, storage closets, and the potential for a possible in-law suite.
Location
State CT
County Tolland
Zoning res
Direction CT-190 E, left onto CT 319 E/Orcuttville Rd, left onto CT-19 N, right on Hydeville Rd
Rooms
Family Room Exterior Access
Basement Full, Partially Finished, Walk-Out Access, Interior Entry, Concrete
Primary Bedroom Level Main
Dining Room Flooring - Wood
Kitchen Flooring - Stone/Ceramic Tile, Pantry, Countertops - Stone/Granite/Solid, Breakfast Bar / Nook, Stainless Steel Appliances
Interior
Heating Central, Baseboard, Oil, Propane
Cooling Central Air
Flooring Wood, Tile
Appliance Range, Dishwasher, Disposal, Refrigerator, Washer, Dryer, Oil Water Heater, Utility Connections for Electric Range, Utility Connections for Electric Oven, Utility Connections for Electric Dryer
Laundry Electric Dryer Hookup, Washer Hookup, In Basement
Exterior
Exterior Feature Rain Gutters, Storage
Community Features Shopping, Medical Facility, House of Worship, Public School
Utilities Available for Electric Range, for Electric Oven, for Electric Dryer, Washer Hookup
Waterfront false
Roof Type Shingle
Total Parking Spaces 10
Garage No
Building
Lot Description Wooded, Cleared
Foundation Concrete Perimeter
Sewer Private Sewer
Water Private
Read Less Info
Want to know what your home might be worth? Contact us for a FREE valuation!

Our team is ready to help you sell your home for the highest possible price ASAP
Bought with Non Member • Non Member Office
GET MORE INFORMATION




