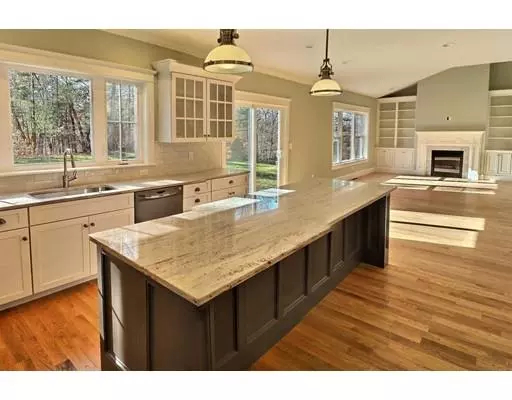For more information regarding the value of a property, please contact us for a free consultation.
Key Details
Sold Price $780,000
Property Type Single Family Home
Sub Type Single Family Residence
Listing Status Sold
Purchase Type For Sale
Square Footage 3,100 sqft
Price per Sqft $251
Subdivision Fox Run
MLS Listing ID 72427411
Sold Date 03/28/19
Style Colonial
Bedrooms 4
Full Baths 2
Half Baths 1
HOA Y/N false
Year Built 2018
Tax Year 2018
Lot Size 3.760 Acres
Acres 3.76
Property Description
Ready Now! A true Masterpiece! Top local builders are hand building this custom crafted home in the desirable Fox Run neighborhood offering amazing details & finishes! This bright & sunny home features unique country floor plan & flair that combine to create a one of a kind dream home. This is one of the final lots remaining in this well established neighborhood & can be ready for quick delivery. The rooms sizes are very generous and include a vaulted family room with custom gas fireplace & built in cabinetry, unbelievable formal dining room with grand entry & period moldings, 1st floor study/office & a big bright country kitchen with huge center eat at island. The 2nd floor offers 3 big bedrooms + a huge master suite & private bath complete w/ soaking tub & tiled shower. 3rd flr walk up attic is roughed for a bath, prepped & ready for additional living space. The walk out basement offers even more future living space. DON'T settle for a used house when you can have a brand new one!
Location
State MA
County Worcester
Zoning Res
Direction 117 to Fox Run Rd. House is on long drive out back. Use #46 Fox Run For GPS
Rooms
Family Room Cathedral Ceiling(s), Flooring - Hardwood
Basement Full, Walk-Out Access
Primary Bedroom Level Second
Dining Room Flooring - Hardwood, Chair Rail
Kitchen Flooring - Hardwood, Kitchen Island
Interior
Interior Features Entrance Foyer
Heating Forced Air, Propane
Cooling Central Air
Flooring Wood, Tile, Carpet, Flooring - Hardwood
Fireplaces Number 1
Fireplaces Type Family Room
Appliance Oven, Dishwasher, Microwave, Countertop Range, Propane Water Heater, Tank Water Heaterless, Utility Connections for Gas Range, Utility Connections for Electric Dryer
Laundry Flooring - Hardwood, Second Floor, Washer Hookup
Exterior
Exterior Feature Rain Gutters, Professional Landscaping, Sprinkler System
Garage Spaces 2.0
Utilities Available for Gas Range, for Electric Dryer, Washer Hookup
Waterfront false
Roof Type Shingle
Total Parking Spaces 6
Garage Yes
Building
Lot Description Easements
Foundation Concrete Perimeter
Sewer Private Sewer
Water Private
Schools
Elementary Schools Bolton
Middle Schools Bolton
High Schools Nashoba
Others
Senior Community false
Read Less Info
Want to know what your home might be worth? Contact us for a FREE valuation!

Our team is ready to help you sell your home for the highest possible price ASAP
Bought with Edith Hill • Keller Williams Realty Boston Northwest
GET MORE INFORMATION




