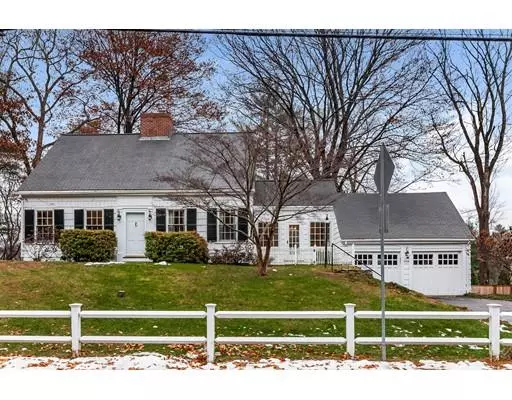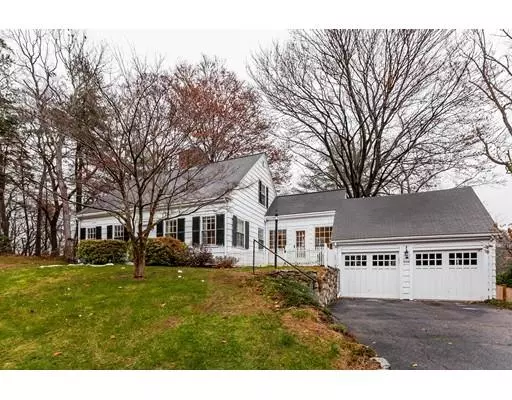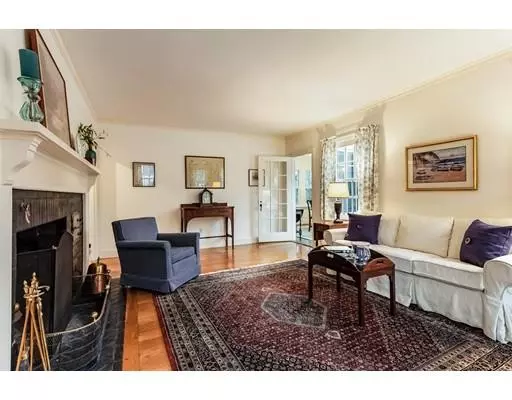For more information regarding the value of a property, please contact us for a free consultation.
Key Details
Sold Price $783,000
Property Type Single Family Home
Sub Type Single Family Residence
Listing Status Sold
Purchase Type For Sale
Square Footage 1,591 sqft
Price per Sqft $492
MLS Listing ID 72427415
Sold Date 01/25/19
Style Cape
Bedrooms 4
Full Baths 3
HOA Y/N false
Year Built 1939
Annual Tax Amount $8,674
Tax Year 2018
Lot Size 2.030 Acres
Acres 2.03
Property Description
Classic, charming 1930's Cape-style home prominently set on Westwood's premiere Dover Road. This home has it all: renovations, interior space and high ceilings!! All of it looking back at nature and private Rock Meadow. First floor renovated kitchen, dining room with built-ins and views outside all adjacent to large living room with period style fireplace and baking oven. There are four bedrooms, three full bathrooms, newer Pella windows and newer roof. 2016 furnace and hot water, lawn irrigation and fencing. Hardwood floors throughout. Finished lower level family room with slider that walks out to patio, private backyard and hot tub. Workshop and storage area. Direct entry to garage. 200 Amp electrical service. Walk-in cedar closet. Second deeded 1.1 acre lot being sold with home, for a total of 2.03 acres. Close to town center, Deerfield Elementary, town library and shops. Top tier Westwood Schools. Short walk to Hale Reservation, short drive to 128 Commuter Rail and Amtrak train
Location
State MA
County Norfolk
Zoning res
Direction Rte 109 to Dover Road
Rooms
Family Room Flooring - Laminate, Slider
Basement Full, Finished, Walk-Out Access, Interior Entry, Garage Access, Radon Remediation System, Concrete
Primary Bedroom Level Second
Dining Room Closet/Cabinets - Custom Built, Flooring - Stone/Ceramic Tile, Open Floorplan
Kitchen Flooring - Hardwood, Countertops - Stone/Granite/Solid, Breakfast Bar / Nook, Open Floorplan, Remodeled
Interior
Heating Hot Water, Oil, Electric
Cooling Window Unit(s)
Flooring Tile, Laminate, Hardwood, Stone / Slate
Fireplaces Number 2
Fireplaces Type Family Room, Living Room
Appliance Range, Dishwasher, Disposal, Microwave, Refrigerator, Washer, Dryer, Oil Water Heater, Utility Connections for Electric Range, Utility Connections for Electric Oven, Utility Connections for Electric Dryer
Laundry In Basement, Washer Hookup
Exterior
Exterior Feature Rain Gutters, Professional Landscaping, Sprinkler System
Garage Spaces 2.0
Community Features Public Transportation, Shopping, Pool, Tennis Court(s), Park, Walk/Jog Trails, Golf, Medical Facility, Conservation Area, Highway Access, House of Worship, Private School, Public School, T-Station
Utilities Available for Electric Range, for Electric Oven, for Electric Dryer, Washer Hookup
Waterfront false
Roof Type Shingle
Total Parking Spaces 6
Garage Yes
Building
Lot Description Additional Land Avail., Gentle Sloping
Foundation Concrete Perimeter
Sewer Public Sewer
Water Public
Schools
Elementary Schools Deerfield
Middle Schools Thurston Middle
High Schools Westwood High
Others
Acceptable Financing Contract
Listing Terms Contract
Read Less Info
Want to know what your home might be worth? Contact us for a FREE valuation!

Our team is ready to help you sell your home for the highest possible price ASAP
Bought with Mizner Simon Team • Benoit Mizner Simon & Co. - Weston - Boston Post Rd.
GET MORE INFORMATION




