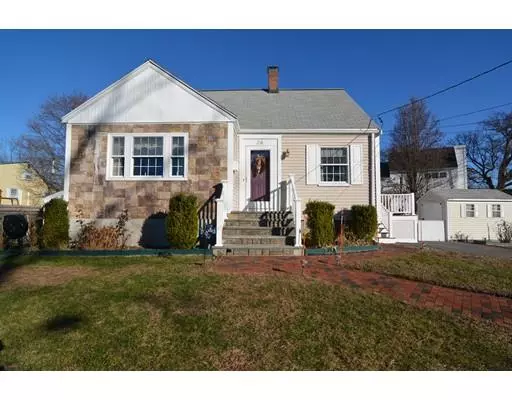For more information regarding the value of a property, please contact us for a free consultation.
Key Details
Sold Price $640,000
Property Type Single Family Home
Sub Type Single Family Residence
Listing Status Sold
Purchase Type For Sale
Square Footage 1,320 sqft
Price per Sqft $484
Subdivision Arlmont Village
MLS Listing ID 72430485
Sold Date 01/24/19
Style Cape
Bedrooms 3
Full Baths 1
Half Baths 1
HOA Y/N false
Year Built 1952
Annual Tax Amount $6,441
Tax Year 2018
Lot Size 6,098 Sqft
Acres 0.14
Property Description
Dreaming of a home filled with charm & character? Picture, if you will, a stone front cottage in hills of Ireland ~ this will give you a sense of what will greet you as you arrive to check out this South facing sun-splashed gem. Surprisingly spacious, the living room is the perfect place to gather with friends & family while the cozy dining room allows for great versatility while entertaining as it opens to the updated kitchen complete w/granite counter-tops, maple cabinets & sweet peninsula. A 1/2 bath & 1st floor bedroom complete the main level. On the upper level you'll find a nicely updated bath w/mosaic tiles & 2 generous front to back bedrooms; the master boasts 2 fantastic custom closets! Still want more? The lower level offers a semi-finished room, w/potential for playroom, home office etc. All of this plus C/A, gas heat & insulated windows on a hard to find FLAT, fenced in lot (w/shed) in a friendly neighborhood w/easy access to Rt. 2, Belmont Center & Alewife Station.
Location
State MA
County Middlesex
Zoning R1
Direction Concord TNPK to Dow Ave. to Sagamore
Rooms
Basement Full, Partially Finished, Interior Entry, Bulkhead, Sump Pump, Concrete
Primary Bedroom Level Second
Dining Room Closet/Cabinets - Custom Built, Flooring - Hardwood
Kitchen Flooring - Laminate, Countertops - Stone/Granite/Solid, Kitchen Island, Cabinets - Upgraded, Recessed Lighting, Remodeled
Interior
Heating Baseboard, Natural Gas
Cooling Central Air
Flooring Tile, Laminate, Hardwood
Appliance Range, Dishwasher, Disposal, Microwave, Refrigerator, Washer, Dryer, Gas Water Heater, Utility Connections for Gas Range, Utility Connections for Electric Dryer
Laundry Electric Dryer Hookup, Washer Hookup, In Basement
Exterior
Exterior Feature Rain Gutters, Storage, Garden
Community Features Public Transportation, Park, Highway Access, House of Worship, Public School
Utilities Available for Gas Range, for Electric Dryer, Washer Hookup
Waterfront false
Roof Type Shingle
Total Parking Spaces 3
Garage No
Building
Lot Description Level
Foundation Concrete Perimeter
Sewer Public Sewer
Water Public
Schools
Elementary Schools Dallin
Middle Schools Ottoson
High Schools Arlington High
Read Less Info
Want to know what your home might be worth? Contact us for a FREE valuation!

Our team is ready to help you sell your home for the highest possible price ASAP
Bought with Currier, Lane & Young • Compass
GET MORE INFORMATION




