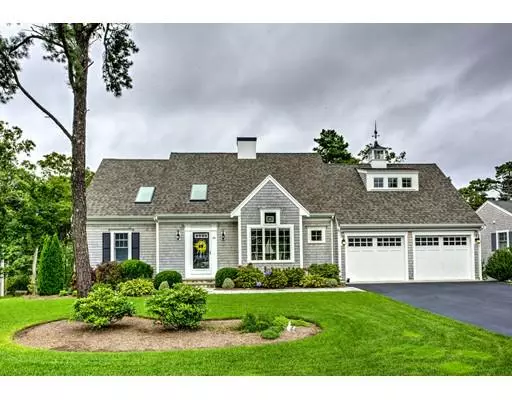For more information regarding the value of a property, please contact us for a free consultation.
Key Details
Sold Price $570,000
Property Type Single Family Home
Sub Type Single Family Residence
Listing Status Sold
Purchase Type For Sale
Square Footage 1,950 sqft
Price per Sqft $292
Subdivision Cotuit Meadows
MLS Listing ID 72431758
Sold Date 03/29/19
Style Cape
Bedrooms 3
Full Baths 2
Half Baths 1
HOA Fees $128/ann
HOA Y/N true
Year Built 2014
Annual Tax Amount $5,715
Tax Year 2018
Lot Size 10,454 Sqft
Acres 0.24
Property Description
Looking for a dream home on Cape Cod? This is an impeccably-maintained Bayside-built home in Cotuit Meadows. First floor features gleaming hardwoods; kitchen with SS appliances, granite, island, b'fast bar and eat-in area; light-filled 2-story living room w/gas fireplace adjoining a separate dining area w/sliders out to mahogany deck. Completing this level is a master br w/walk-in closet, and private bath w/skylight plus laundry, and half bath. Upstairs are 2 additional bedrooms; full bath, and bonus room that could be TV/in-home entertainment area; den, office or exercise room. Great walk-out basement with 6' wide French doors and 8.6' ceilings offering plenty of storage and the opportunity to finish off if more space is desired. Central air, gas heat, SmartHome alarm, irrigation, 2-car garage with direct access. Dining room chandelier is not included. Buyer or buyer's agent to confirm all information herein. Tax rate is non-residential rate.
Location
State MA
County Barnstable
Area Cotuit
Zoning 1010
Direction Route 28 to Pheasant Hill Circle to Spring Brook Lane
Rooms
Basement Full, Walk-Out Access, Interior Entry
Primary Bedroom Level First
Dining Room Flooring - Hardwood, Slider
Kitchen Flooring - Hardwood, Dining Area, Countertops - Stone/Granite/Solid, Kitchen Island, Breakfast Bar / Nook, Recessed Lighting, Stainless Steel Appliances, Gas Stove, Lighting - Pendant, Lighting - Overhead
Interior
Interior Features Bonus Room
Heating Forced Air, Natural Gas
Cooling Central Air
Flooring Wood, Tile, Carpet, Flooring - Wall to Wall Carpet
Fireplaces Number 1
Fireplaces Type Living Room
Appliance Range, Dishwasher, Microwave, Refrigerator, Washer, Dryer, Gas Water Heater, Utility Connections for Gas Range, Utility Connections for Electric Dryer
Laundry First Floor, Washer Hookup
Exterior
Exterior Feature Sprinkler System
Garage Spaces 2.0
Community Features Shopping, Golf, Medical Facility, Conservation Area, Highway Access, House of Worship
Utilities Available for Gas Range, for Electric Dryer, Washer Hookup
Waterfront false
Waterfront Description Beach Front, Lake/Pond, Ocean, Sound, Unknown To Beach, Beach Ownership(Public)
Roof Type Shingle
Total Parking Spaces 4
Garage Yes
Building
Foundation Concrete Perimeter
Sewer Private Sewer
Water Public
Others
Senior Community false
Read Less Info
Want to know what your home might be worth? Contact us for a FREE valuation!

Our team is ready to help you sell your home for the highest possible price ASAP
Bought with Lisa Parenteau • Leading Edge Real Estate
GET MORE INFORMATION




