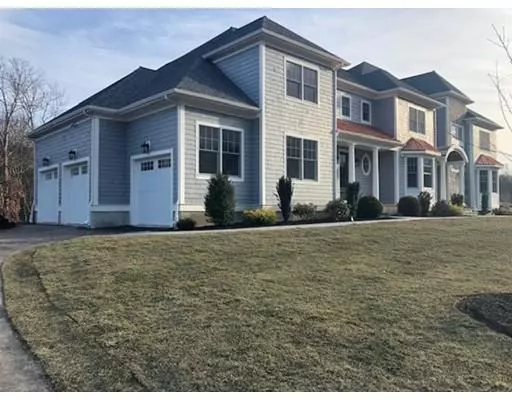For more information regarding the value of a property, please contact us for a free consultation.
Key Details
Sold Price $2,580,000
Property Type Single Family Home
Sub Type Single Family Residence
Listing Status Sold
Purchase Type For Sale
Square Footage 6,000 sqft
Price per Sqft $430
Subdivision Morgan Farm Estates
MLS Listing ID 72432983
Sold Date 01/25/19
Style Colonial
Bedrooms 5
Full Baths 5
Half Baths 2
HOA Y/N true
Year Built 2018
Lot Size 1.120 Acres
Acres 1.12
Property Description
Nantucket Shingle, Stone & Clapboard exterior siding w/Copper Accent Facades: located inside coveted Morgan Farm Estates.400 AMP electric service: Hydro-air system: Wolf & Subzero appliances: Exceptional millwork & magnificently crafted architectural detail throughout Irrigation throughout all lawn area: Extensive fire smoke & carbon safety system with sprinkler system. Exceptional appointments; wo stairways to 2nd level: This grand residence has an open floor plan, custom kitchen cabinetry w/quartz countertops & breakfast room opening to family room with fireplace, formal living room w/fireplace, dining room with walkthrough butlers pantry w/ wet bar, private office. Mud room w/bath, custom bench, coat closet & walk-in pantry w/access to garage & side entry. Spectacular Master Suite-w/ his & hers walk-in closets, sitting room w/gas fireplace, lavish master bath with soaking tub. Unfinished lower level w/ roughed in bath! Minutes to major routes, trains to NYC, Boston, & Providence!
Location
State MA
County Norfolk
Zoning RES
Direction Route 109 to Dover Road, left onto Morgan Farm Rd. House is the last one on the left of cul-de-sac!
Rooms
Family Room Closet/Cabinets - Custom Built, Flooring - Hardwood, French Doors, Cable Hookup, Exterior Access, High Speed Internet Hookup, Open Floorplan, Recessed Lighting
Basement Full, Interior Entry, Garage Access, Concrete, Unfinished
Primary Bedroom Level Second
Dining Room Flooring - Hardwood, Window(s) - Bay/Bow/Box, Wet Bar, Chair Rail, Wainscoting, Wine Chiller
Kitchen Flooring - Hardwood, Window(s) - Bay/Bow/Box, Dining Area, Countertops - Upgraded, Kitchen Island, Cabinets - Upgraded, Cable Hookup, Exterior Access, High Speed Internet Hookup, Open Floorplan, Recessed Lighting, Slider, Gas Stove
Interior
Interior Features Bathroom - Tiled With Shower Stall, Closet - Linen, Countertops - Stone/Granite/Solid, Recessed Lighting, Bathroom - Full, Bathroom - Double Vanity/Sink, Open Floor Plan, Cable Hookup, Chair Rail, High Speed Internet Hookup, Bathroom - Half, Closet/Cabinets - Custom Built, Pantry, Bathroom, Foyer, Office, Mud Room, Central Vacuum, Wet Bar, Wired for Sound
Heating Forced Air, Propane, Hydro Air, ENERGY STAR Qualified Equipment
Cooling Central Air, ENERGY STAR Qualified Equipment
Flooring Tile, Hardwood, Flooring - Stone/Ceramic Tile, Flooring - Hardwood
Fireplaces Number 3
Fireplaces Type Family Room, Living Room, Master Bedroom
Appliance Oven, Dishwasher, Disposal, Microwave, Countertop Range, Refrigerator, ENERGY STAR Qualified Refrigerator, ENERGY STAR Qualified Dishwasher, Vacuum System, Range Hood, Rangetop - ENERGY STAR, Oven - ENERGY STAR, Propane Water Heater, Tank Water Heater, Plumbed For Ice Maker, Utility Connections for Gas Range, Utility Connections for Electric Dryer
Laundry Closet - Linen, Flooring - Hardwood, Countertops - Stone/Granite/Solid, Second Floor, Washer Hookup
Exterior
Exterior Feature Rain Gutters, Professional Landscaping, Sprinkler System
Garage Spaces 3.0
Community Features Public Transportation, Shopping, Walk/Jog Trails, Medical Facility, Bike Path, Conservation Area, Highway Access, Private School, Public School, T-Station, Sidewalks
Utilities Available for Gas Range, for Electric Dryer, Washer Hookup, Icemaker Connection
Waterfront false
Roof Type Shingle
Total Parking Spaces 6
Garage Yes
Building
Lot Description Cul-De-Sac
Foundation Concrete Perimeter
Sewer Public Sewer
Water Public
Schools
Elementary Schools Sheehan
Middle Schools Wms
High Schools Whs
Others
Acceptable Financing Contract
Listing Terms Contract
Read Less Info
Want to know what your home might be worth? Contact us for a FREE valuation!

Our team is ready to help you sell your home for the highest possible price ASAP
Bought with Tracy Doherty • Wall Street Realty Group
GET MORE INFORMATION




