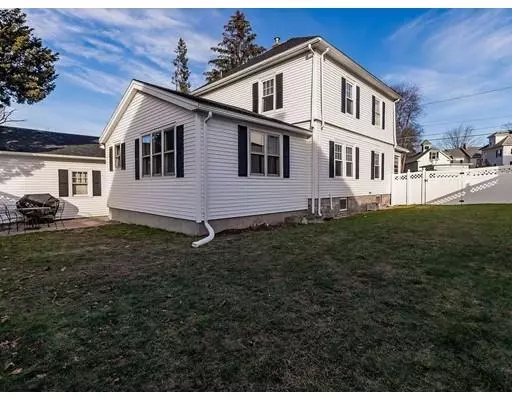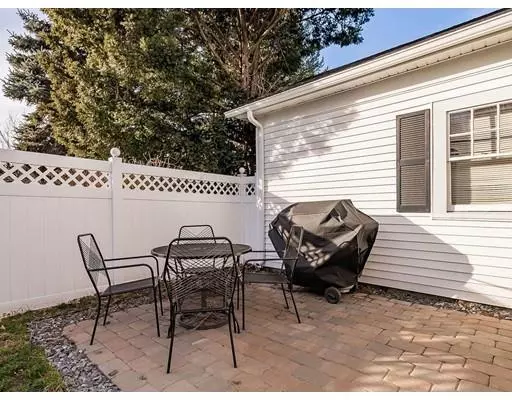For more information regarding the value of a property, please contact us for a free consultation.
Key Details
Sold Price $364,000
Property Type Single Family Home
Sub Type Single Family Residence
Listing Status Sold
Purchase Type For Sale
Square Footage 2,099 sqft
Price per Sqft $173
Subdivision Upper Highlands/Tyler Park Historic District
MLS Listing ID 72436156
Sold Date 03/26/19
Style Colonial
Bedrooms 3
Full Baths 2
Year Built 1930
Annual Tax Amount $4,339
Tax Year 2018
Lot Size 5,662 Sqft
Acres 0.13
Property Description
Location! Location! This 8 Room, 3 Bedroom, 2 Bath Single Family Colonial home is located within the desirable Tyler Park Historic District within the Highlands of Lowell. Built in 1930 this home retains beautiful period details along w/ today's modern conveniences. The first floor offers both front and side entry foyers, a fabulous 3 season porch, a spacious family room, walk in closet, dining room w/french doors, country kitchen w/upgraded cabinetry, a warm inviting den and a main floor bathroom. On the 2nd floor are 3 comparably sized bedrooms w/ceiling fans & wood floors, a tiled bathroom w/ double pedestal sinks,and tub w/shower. Walk up attic w/skylights, wood floors & plenty of storage offers bonus living space. Full unfinished basement w/full walk-out. Gas heat/hot water. Pet friendly home equipped with a Doggy door. Fenced in yard w/patio. Garage w/side entrance, power & electric garage door. Paved driveway. Great curb appeal. Move in condition. Your search is over!
Location
State MA
County Middlesex
Area Highlands
Zoning res
Direction Located between cross streets of Westford St. and Silver St.
Rooms
Family Room Ceiling Fan(s), Walk-In Closet(s), Flooring - Wood, Window(s) - Picture, Lighting - Overhead
Basement Full, Walk-Out Access, Interior Entry, Sump Pump, Concrete, Unfinished
Primary Bedroom Level Second
Dining Room Flooring - Wood, Window(s) - Picture, Lighting - Overhead
Kitchen Ceiling Fan(s), Flooring - Stone/Ceramic Tile, Window(s) - Picture, Pantry, Countertops - Upgraded, Cabinets - Upgraded, Lighting - Overhead, Beadboard
Interior
Interior Features Ceiling Fan(s), Lighting - Overhead, Bonus Room, Entry Hall
Heating Natural Gas
Cooling None
Flooring Wood, Tile, Flooring - Wood
Appliance Range, Dishwasher, Disposal, Refrigerator, Other, Gas Water Heater, Tank Water Heater, Utility Connections for Electric Oven, Utility Connections for Gas Dryer, Utility Connections for Electric Dryer
Laundry Electric Dryer Hookup, Gas Dryer Hookup, Exterior Access, Washer Hookup, In Basement
Exterior
Exterior Feature Rain Gutters
Garage Spaces 1.0
Fence Fenced
Community Features Public Transportation, Shopping, Park, Golf, Medical Facility, Highway Access, House of Worship, Public School, T-Station, University, Sidewalks
Utilities Available for Electric Oven, for Gas Dryer, for Electric Dryer, Washer Hookup
Waterfront false
Roof Type Shingle
Total Parking Spaces 5
Garage Yes
Building
Foundation Concrete Perimeter, Stone, Irregular
Sewer Public Sewer
Water Public
Others
Senior Community false
Read Less Info
Want to know what your home might be worth? Contact us for a FREE valuation!

Our team is ready to help you sell your home for the highest possible price ASAP
Bought with Gunilla Rubino • Coldwell Banker Residential Brokerage - Chelmsford
GET MORE INFORMATION




