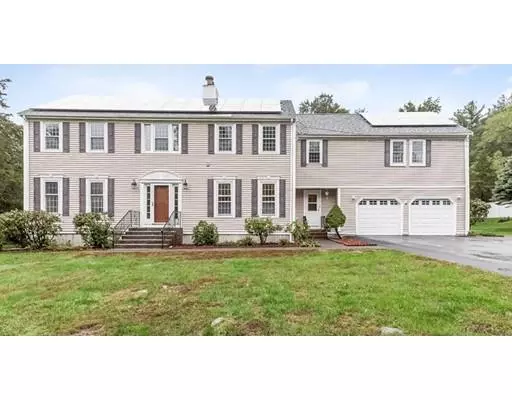For more information regarding the value of a property, please contact us for a free consultation.
Key Details
Sold Price $945,000
Property Type Single Family Home
Sub Type Single Family Residence
Listing Status Sold
Purchase Type For Sale
Square Footage 3,901 sqft
Price per Sqft $242
MLS Listing ID 72441351
Sold Date 06/25/19
Style Colonial
Bedrooms 4
Full Baths 3
Half Baths 1
HOA Y/N false
Year Built 1986
Tax Year 2019
Lot Size 0.980 Acres
Acres 0.98
Property Description
Motivated seller wants offers! With 5245 sf of living space on 3 floors, this solid 13/4/3.5 colonial in the desirable Downey district is the very best buy in town. Quality built, OPEN FLOOR PLAN with YOUNG SYSTEMS & an ENTERTAINER'S DREAM. Updated GOURMET KITCHEN, featuring granite, SS, access to party sized deck, mudroom w/wet bar & more. Formal spaces w/French drs & wainscoting, GLEAMING HARDWOODS. It’s a total wow! ALL BATHS (3.5) RENOVATED w/GRANITE. 2006 add'n of SUMPTUOUS Master Suite w/WALK IN CLOSET & SPA-LIKE BATH. Second floor family room w/BUILT-INS, Princess Suite w/GORGEOUS bath and w-i closet, 2 other generous bedrooms & LAUNDRY! Finished basement features 1344 sf of living space. Newer windows, vinyl, furnace, HW heater & shed. FAB deck & patio, prof. lndscpd w/irrigation, 2 car gar & ample pkng. Westwood top tier schools, conv. to commuter rail stations, Amtrak, Legacy Pl and University Stn shops. THE VERY BEST DEAL IN TOWN! DON’T WAIT!
Location
State MA
County Norfolk
Zoning RES
Direction Exit 14 from 128/95 towards Canton Ave.
Rooms
Family Room Ceiling Fan(s), Flooring - Hardwood, Chair Rail, Open Floorplan, Paints & Finishes - Low VOC, Recessed Lighting
Basement Full, Finished, Interior Entry, Bulkhead, Concrete
Primary Bedroom Level Second
Dining Room French Doors, Chair Rail, Open Floorplan, Paints & Finishes - Low VOC
Kitchen Ceiling Fan(s), Flooring - Hardwood, Flooring - Stone/Ceramic Tile, Dining Area, Pantry, Countertops - Stone/Granite/Solid, Countertops - Upgraded, Kitchen Island, Wet Bar, Cabinets - Upgraded, Open Floorplan, Paints & Finishes - Low VOC, Recessed Lighting, Remodeled
Interior
Interior Features Bathroom - Full, Bathroom - Tiled With Tub & Shower, Countertops - Stone/Granite/Solid, Countertops - Upgraded, Ceiling Fan(s), Open Floor Plan, Slider, Cabinets - Upgraded, Recessed Lighting, Bathroom, Office, Sitting Room, Play Room, Exercise Room, Central Vacuum, Wet Bar, Finish - Sheetrock, Internet Available - Unknown
Heating Central, Forced Air, Natural Gas
Cooling Central Air, 3 or More
Flooring Carpet, Hardwood, Stone / Slate, Flooring - Stone/Ceramic Tile, Flooring - Hardwood, Flooring - Wall to Wall Carpet
Fireplaces Number 1
Fireplaces Type Family Room
Appliance Oven, Dishwasher, Disposal, Trash Compactor, Countertop Range, Refrigerator, Gas Water Heater, Utility Connections for Gas Range
Laundry Electric Dryer Hookup, Washer Hookup, Closet - Double, Second Floor
Exterior
Exterior Feature Rain Gutters, Storage, Professional Landscaping, Sprinkler System
Garage Spaces 2.0
Fence Fenced/Enclosed, Fenced
Community Features Public Transportation, Shopping, Pool, Tennis Court(s), Park, Walk/Jog Trails, Stable(s), Golf, Medical Facility, Laundromat, Bike Path, Conservation Area, Highway Access, House of Worship, Private School, Public School, T-Station
Utilities Available for Gas Range
Waterfront false
Roof Type Shingle
Total Parking Spaces 8
Garage Yes
Building
Lot Description Wooded, Cleared, Level
Foundation Concrete Perimeter, Irregular
Sewer Public Sewer
Water Public
Schools
Elementary Schools Downey
Middle Schools Thurston
High Schools Whs
Others
Senior Community false
Acceptable Financing Contract
Listing Terms Contract
Read Less Info
Want to know what your home might be worth? Contact us for a FREE valuation!

Our team is ready to help you sell your home for the highest possible price ASAP
Bought with Jane Cowperthwaite • Keller Williams Realty Boston South West
GET MORE INFORMATION




