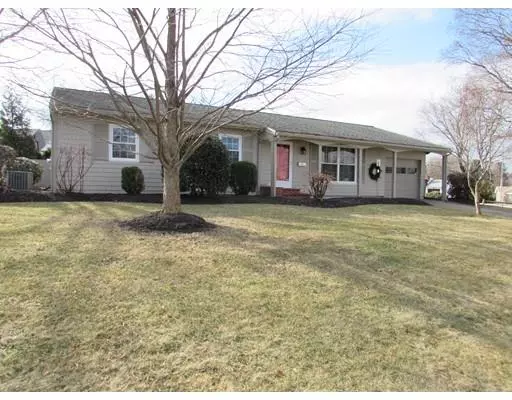For more information regarding the value of a property, please contact us for a free consultation.
Key Details
Sold Price $409,900
Property Type Single Family Home
Sub Type Single Family Residence
Listing Status Sold
Purchase Type For Sale
Square Footage 1,690 sqft
Price per Sqft $242
Subdivision Belvidere
MLS Listing ID 72444460
Sold Date 03/11/19
Style Ranch
Bedrooms 3
Full Baths 1
Half Baths 1
HOA Y/N false
Year Built 1965
Annual Tax Amount $4,829
Tax Year 2018
Lot Size 10,454 Sqft
Acres 0.24
Property Description
This is your opportunity to just move right in to a beautifully maintained Ranch in the popular Belvidere neighborhood. Recently painted inside and outside, including the shed, was done in 2018. The kitchen has been updated with beautiful cherry cabinets, granite countertops, new gas stove and SS appliances which looks into the dining and living room, perfect for entertaining. All rooms have hardwood floors except the baths. New Harvey windows and slider in 2018. The basement is bone dry and has a B-Dry system maintained annually. Has lawn irrigation system. Excellent location with easy access to Rte 495.
Location
State MA
County Middlesex
Zoning S1002
Direction Rte 133 to Trull Ln to end, left on Thorndike Rd.
Rooms
Family Room Flooring - Wall to Wall Carpet
Basement Full, Partially Finished, Interior Entry, Sump Pump
Primary Bedroom Level First
Dining Room Flooring - Hardwood
Kitchen Flooring - Stone/Ceramic Tile, Countertops - Stone/Granite/Solid, Cabinets - Upgraded, Stainless Steel Appliances, Gas Stove
Interior
Interior Features Slider, Sun Room
Heating Forced Air, Natural Gas
Cooling Central Air
Flooring Tile, Carpet, Hardwood
Appliance Range, Dishwasher, Disposal, Microwave, Refrigerator, Freezer - Upright, Gas Water Heater, Utility Connections for Gas Range, Utility Connections for Electric Dryer
Laundry In Basement
Exterior
Exterior Feature Storage, Sprinkler System
Garage Spaces 1.0
Pool Above Ground
Community Features Park, Highway Access
Utilities Available for Gas Range, for Electric Dryer
Waterfront false
Roof Type Shingle
Total Parking Spaces 2
Garage Yes
Private Pool true
Building
Lot Description Level
Foundation Concrete Perimeter
Sewer Public Sewer
Water Public
Schools
Elementary Schools Reilly Elementr
Middle Schools James Sullivan
High Schools Lowell High
Others
Senior Community false
Acceptable Financing Contract
Listing Terms Contract
Read Less Info
Want to know what your home might be worth? Contact us for a FREE valuation!

Our team is ready to help you sell your home for the highest possible price ASAP
Bought with Jonathan J. Power • Bentley's
GET MORE INFORMATION




