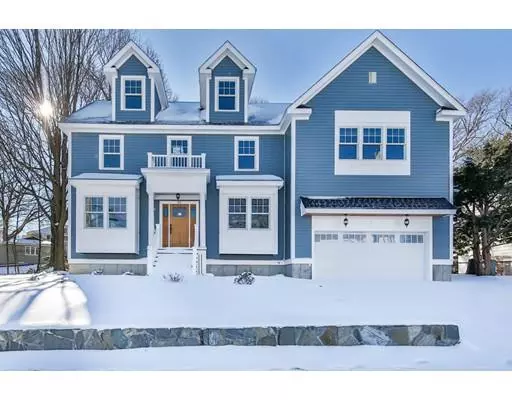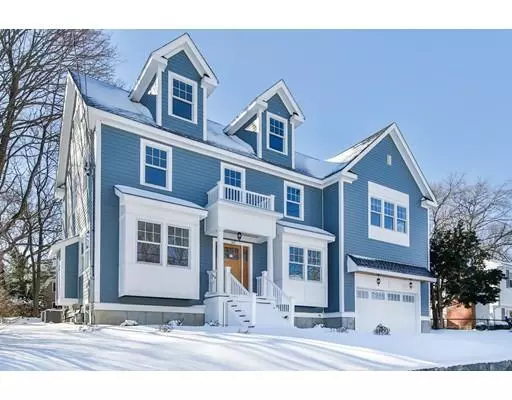For more information regarding the value of a property, please contact us for a free consultation.
Key Details
Sold Price $1,537,500
Property Type Single Family Home
Sub Type Single Family Residence
Listing Status Sold
Purchase Type For Sale
Square Footage 3,725 sqft
Price per Sqft $412
Subdivision Jason Heights
MLS Listing ID 72445841
Sold Date 03/12/19
Style Colonial
Bedrooms 6
Full Baths 4
Half Baths 1
HOA Y/N false
Year Built 2017
Annual Tax Amount $8,104
Tax Year 2018
Lot Size 6,098 Sqft
Acres 0.14
Property Description
Built to complement the most coveted & gracious neighborhood in town, this new Jason Heights beauty is spectacular! A bright & airy feeling will greet you as a thoughtfully designed floor plan lends to great entertainment space.Sleek & stylish, the kitchen offers Quartz counters & SS appliances including cooktop, venthood, wine fridge & central island which seamlessly introduces the dining room. Off of the kitchen a barn door accesses the mud room, ½ bath & 2 car garage. A front to back living room w/custom window seat & marble gas fireplace is accentuated by rear glass doors which open to a great deck. On the upper level you'll find a laundry room, main bath & 4 spacious bedr'ms including a master suite w/walk-in closet + bath oasis! Yes, still more ~ the penthouse bedroom suite boasts a sitting room w/Boston skyline view, bath & office.The lower level features a playroom/au-pair suite w/6th bed'm, den & bath. Just a short stroll to Menotomy Rocks Park + all Arl Center has to offer!
Location
State MA
County Middlesex
Area Arlington Heights
Zoning R1
Direction Jason to Norfolk to Kensington Park or Gray to Kensington Road to Kensington Park
Rooms
Family Room Bathroom - Full, Closet, Flooring - Stone/Ceramic Tile
Basement Full, Finished, Interior Entry
Primary Bedroom Level Second
Dining Room Flooring - Hardwood, Crown Molding
Kitchen Closet/Cabinets - Custom Built, Dining Area, Countertops - Stone/Granite/Solid, Kitchen Island, Recessed Lighting, Stainless Steel Appliances, Wine Chiller, Gas Stove, Lighting - Pendant
Interior
Interior Features Closet, Closet/Cabinets - Custom Built, Slider, Bathroom - Full, Bathroom - 3/4, Bathroom - Tiled With Shower Stall, Countertops - Stone/Granite/Solid, Closet - Linen, Sitting Room, Office, Mud Room, Live-in Help Quarters, 3/4 Bath
Heating Forced Air, Natural Gas
Cooling Central Air
Flooring Tile, Carpet, Hardwood, Flooring - Wall to Wall Carpet, Flooring - Stone/Ceramic Tile
Fireplaces Number 1
Appliance Range, Dishwasher, Countertop Range, Refrigerator, Wine Refrigerator, Gas Water Heater, Utility Connections for Gas Range
Laundry Flooring - Stone/Ceramic Tile, Second Floor
Exterior
Exterior Feature Professional Landscaping, Stone Wall
Garage Spaces 2.0
Community Features Public Transportation, Park, Walk/Jog Trails, Bike Path, Conservation Area, Highway Access, Public School
Utilities Available for Gas Range
Waterfront false
Waterfront Description Beach Front, Lake/Pond, 0 to 1/10 Mile To Beach, Beach Ownership(Public)
View Y/N Yes
View City View(s), Scenic View(s)
Roof Type Shingle
Total Parking Spaces 4
Garage Yes
Building
Foundation Concrete Perimeter
Sewer Public Sewer
Water Public
Schools
Elementary Schools Bishop
Middle Schools Gibbs/Ottoson
High Schools Arlington High
Read Less Info
Want to know what your home might be worth? Contact us for a FREE valuation!

Our team is ready to help you sell your home for the highest possible price ASAP
Bought with Stivaletta Team • Compass
GET MORE INFORMATION




