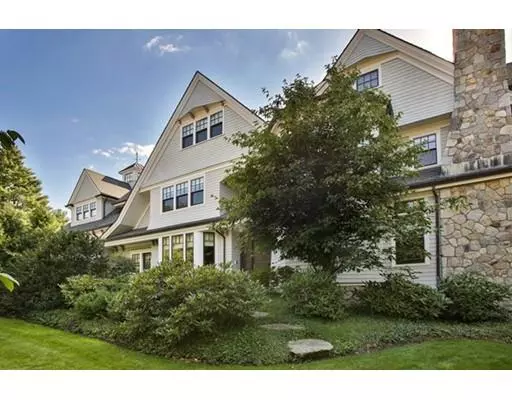For more information regarding the value of a property, please contact us for a free consultation.
Key Details
Sold Price $4,050,000
Property Type Single Family Home
Sub Type Single Family Residence
Listing Status Sold
Purchase Type For Sale
Square Footage 11,386 sqft
Price per Sqft $355
Subdivision West Newton Hill
MLS Listing ID 72449689
Sold Date 05/10/19
Style Contemporary
Bedrooms 6
Full Baths 7
Half Baths 2
Year Built 2009
Annual Tax Amount $43,900
Tax Year 2019
Lot Size 0.800 Acres
Acres 0.8
Property Description
Exceptionally convenient and surprisingly private, this West Newton Hill estate was created in 2009 by a prominent architect and builder. This custom home is both sophisticated and warm with seamlessly blended design elements. An airy foyer opens to the lodge-style family room with walls of windows and a stone fireplace. The family room is open to to the enormous, well-appointed kitchen with indoor and outdoor breakfast rooms. This level also has oversized formal entertaining rooms and a handsome office. The 2nd level has a 4-room master suite with dual walk-in closets and a huge sunlit bathroom, along with 3 more beds, all w/en suite baths & one with a loft, plus laundry. The 3rd level includes a huge bedroom suite w/an impressive study, guest room and great room w/kitchenette. Finished as luxurious lounging space, the lower level has a game room, top-of-the-line theater, exquisite music room & the 7th full bath. Amenities include a 3 car garage, tons of HVAC zones & lush landscaping.
Location
State MA
County Middlesex
Zoning SR1
Direction At the Corner of Highland and Chestnut near Fountain
Rooms
Family Room Beamed Ceilings, Closet/Cabinets - Custom Built, Flooring - Wall to Wall Carpet, Window(s) - Picture, French Doors, Exterior Access
Basement Full, Finished
Primary Bedroom Level Second
Dining Room Closet/Cabinets - Custom Built, Flooring - Hardwood, Window(s) - Bay/Bow/Box, Wainscoting
Kitchen Beamed Ceilings, Closet/Cabinets - Custom Built, Flooring - Hardwood, Dining Area, Pantry, Countertops - Stone/Granite/Solid, Kitchen Island, Breakfast Bar / Nook, Stainless Steel Appliances, Wine Chiller
Interior
Interior Features Closet/Cabinets - Custom Built, Wainscoting, Bathroom - Full, Closet - Walk-in, Double Vanity, Countertops - Stone/Granite/Solid, Wet bar, Ceiling - Cathedral, Office, Sitting Room, Bedroom, Game Room, Media Room, Home Office-Separate Entry, Central Vacuum, Wired for Sound
Heating Forced Air, Natural Gas, Hydro Air, Fireplace(s), Fireplace
Cooling Central Air, 3 or More
Flooring Wood, Flooring - Wall to Wall Carpet
Fireplaces Number 4
Fireplaces Type Living Room
Appliance Range, Dishwasher, Disposal, Trash Compactor, Microwave, Refrigerator, Freezer, Washer, Dryer, Wine Refrigerator, Vacuum System, Range Hood, Wine Cooler, Gas Water Heater, Tank Water Heater, Utility Connections for Gas Range, Utility Connections for Electric Dryer
Laundry Flooring - Marble, Electric Dryer Hookup, Washer Hookup, Second Floor
Exterior
Exterior Feature Rain Gutters, Professional Landscaping, Sprinkler System
Garage Spaces 3.0
Fence Fenced
Community Features Public Transportation, Shopping, Golf, Medical Facility, Conservation Area, Highway Access, Private School, Public School, University
Utilities Available for Gas Range, for Electric Dryer, Washer Hookup
Waterfront false
Roof Type Shingle
Total Parking Spaces 6
Garage Yes
Building
Lot Description Easements
Foundation Concrete Perimeter
Sewer Public Sewer
Water Public
Schools
Elementary Schools Peirce
Middle Schools Day
High Schools North
Read Less Info
Want to know what your home might be worth? Contact us for a FREE valuation!

Our team is ready to help you sell your home for the highest possible price ASAP
Bought with Matt Montgomery Group • Compass
GET MORE INFORMATION




