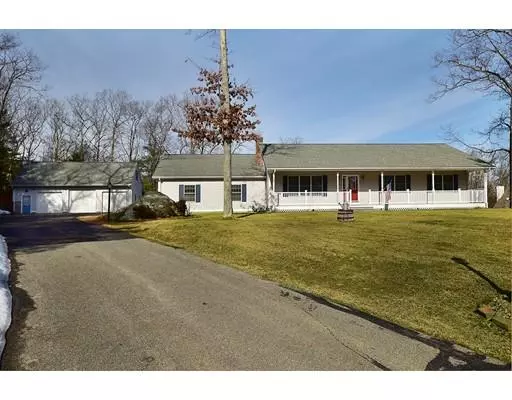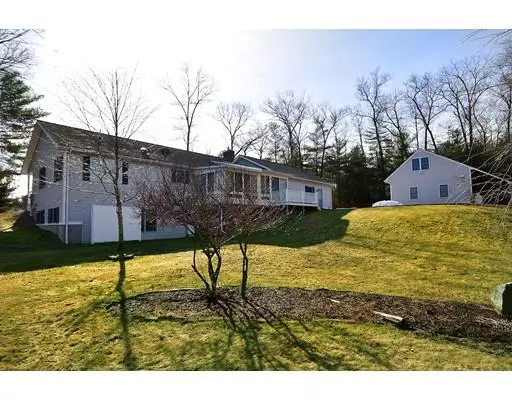For more information regarding the value of a property, please contact us for a free consultation.
Key Details
Sold Price $310,000
Property Type Single Family Home
Sub Type Single Family Residence
Listing Status Sold
Purchase Type For Sale
Square Footage 2,691 sqft
Price per Sqft $115
Subdivision Mayflower Hill
MLS Listing ID 72450850
Sold Date 05/15/19
Style Ranch
Bedrooms 3
Full Baths 3
HOA Y/N false
Year Built 1998
Annual Tax Amount $7,022
Tax Year 2018
Lot Size 1.060 Acres
Acres 1.06
Property Description
Unique and special, this Ranch offers a great room with floor to ceiling fireplace, hardwood floors and access to a spacious 12' x 24' sunporch with berber carpet. The kitchen has corian countertops, newer appliances and a breakfast bar. The dining area has skylights and is open to view the fireplace for your dining pleasure. In addition to the great room area, the 1456 square foot main floor offers a front to back carpeted master bedroom with a sky lit master bath, a 2nd bedroom, a hall laundry and a hall entry with a large coat closet. On the walk out lower level is a legal in-law apartment with a full kitchen and pantry, a full bath with stackable laundry, a living room, bedroom, ,2 additional rooms for workout or study, a new floating floor in livingrm and kitchen and a berber carpet in bedroom.......In addition to the 3 car attached garage with generator hookup, there is a 3 bay 1040 sq. ft garage insulated with heat and air conditioning for car buffs...The attic is fully floored
Location
State CT
County Tolland
Zoning AA
Direction Rte 190 to Rte 319 to Racker Road to Mayflower Hill Road to Acorn Drive, Sign
Rooms
Basement Full, Finished, Walk-Out Access, Interior Entry, Radon Remediation System
Primary Bedroom Level Main
Dining Room Skylight, Cathedral Ceiling(s), Flooring - Hardwood, Open Floorplan, Slider
Kitchen Cathedral Ceiling(s), Flooring - Hardwood, Countertops - Stone/Granite/Solid, Breakfast Bar / Nook
Interior
Interior Features Pantry, Country Kitchen, Slider, In-Law Floorplan, Sun Room, Central Vacuum
Heating Baseboard, Heat Pump
Cooling Heat Pump
Flooring Tile, Vinyl, Carpet, Hardwood, Flooring - Wall to Wall Carpet, Flooring - Wood
Fireplaces Number 1
Fireplaces Type Living Room
Appliance Range, Dishwasher, Microwave, Refrigerator, Washer/Dryer, Other, Second Dishwasher, Wine Cooler, Oil Water Heater, Tank Water Heater
Laundry Dryer Hookup - Electric, First Floor
Exterior
Exterior Feature Rain Gutters, Garden
Garage Spaces 6.0
Community Features Medical Facility, Public School
Waterfront false
Roof Type Shingle
Total Parking Spaces 6
Garage Yes
Building
Lot Description Corner Lot, Cleared, Gentle Sloping
Foundation Concrete Perimeter
Sewer Private Sewer
Water Private
Read Less Info
Want to know what your home might be worth? Contact us for a FREE valuation!

Our team is ready to help you sell your home for the highest possible price ASAP
Bought with Earl D. Melendy • RE/MAX Destination
GET MORE INFORMATION




