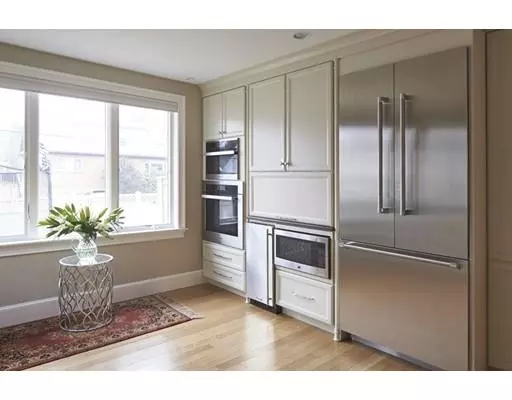For more information regarding the value of a property, please contact us for a free consultation.
Key Details
Sold Price $2,000,000
Property Type Single Family Home
Sub Type Single Family Residence
Listing Status Sold
Purchase Type For Sale
Square Footage 6,060 sqft
Price per Sqft $330
Subdivision Kendall Gardens
MLS Listing ID 72453361
Sold Date 04/05/19
Style Contemporary
Bedrooms 6
Full Baths 6
Year Built 1985
Annual Tax Amount $15,906
Tax Year 2019
Lot Size 0.310 Acres
Acres 0.31
Property Description
Exceptional 6+ bed, 6 full bath home set on 1/3 acre in Kendall Gardens. Recently reimagined and painstakingly renovated, the entire living space provides a wonderful flow. There’s a sunken living room with wood-burning fireplace, custom mantel and cabinetry, and large bay window. The chef’s kitchen is a standout with custom cabinetry, quartz counters & top-of-the-line appliances, including a Capital 48” gas range, Thermador refrigerator & Miele hard-plumbed steam oven. The luxurious master bedroom suite stuns with a vaulted ceiling, skylights, a 170sqft walk-in closet, a sky-lit home office & bathroom with steam shower, Jacuzzi tub, laundry, & double vanity. 22 zones of a true coil radiant system heat the house and garage. Heated drive and walkway, fenced yard with professional landscaping, in-ground pool, hot tub, sun deck, plus a dog run with heated doghouse. Lone Tree Hill, Beaver Brook, Rock Meadow, Route 2, MBTA Commuter Rail & the shops in Waverley Sq are just around the corner.
Location
State MA
County Middlesex
Zoning RES
Direction Mill Street to Lorimer Road
Rooms
Family Room Flooring - Wood, Cable Hookup, Exterior Access, Open Floorplan, Remodeled
Basement Full, Finished, Interior Entry, Garage Access
Primary Bedroom Level Second
Dining Room Flooring - Wood, Exterior Access, Remodeled
Kitchen Flooring - Wood, Window(s) - Picture, Dining Area, Countertops - Stone/Granite/Solid, Kitchen Island, Attic Access, Cabinets - Upgraded, Exterior Access, Open Floorplan, Remodeled, Stainless Steel Appliances, Pot Filler Faucet, Gas Stove, Lighting - Pendant
Interior
Interior Features Bathroom - Full, Closet, Recessed Lighting, Closet - Walk-in, Walk-in Storage, Bedroom, Bathroom, Sitting Room, Play Room, Central Vacuum, Sauna/Steam/Hot Tub, Wet Bar
Heating Electric Baseboard, Radiant, Natural Gas, Other
Cooling Central Air
Flooring Wood, Tile, Vinyl, Flooring - Wood, Flooring - Stone/Ceramic Tile
Fireplaces Number 1
Fireplaces Type Living Room
Appliance Range, Oven, Dishwasher, Disposal, Trash Compactor, Microwave, Indoor Grill, Refrigerator, Freezer, Washer, Dryer, Water Treatment, Wine Refrigerator, Vacuum System, Range Hood, Water Softener, Gas Water Heater, Plumbed For Ice Maker, Utility Connections for Gas Range
Laundry In Basement
Exterior
Exterior Feature Storage, Professional Landscaping, Sprinkler System, Decorative Lighting, Garden, Kennel
Garage Spaces 3.0
Fence Fenced
Pool In Ground
Community Features Public Transportation, Shopping, Park, Walk/Jog Trails, Conservation Area, Highway Access, House of Worship, Public School, T-Station
Utilities Available for Gas Range, Icemaker Connection, Generator Connection
Waterfront false
Roof Type Shingle
Total Parking Spaces 4
Garage Yes
Private Pool true
Building
Lot Description Corner Lot
Foundation Concrete Perimeter
Sewer Public Sewer
Water Private
Schools
Elementary Schools Wellington
Middle Schools Chenery
High Schools Belmont
Read Less Info
Want to know what your home might be worth? Contact us for a FREE valuation!

Our team is ready to help you sell your home for the highest possible price ASAP
Bought with Terry Sack • Cabot Homes, LLC
GET MORE INFORMATION




