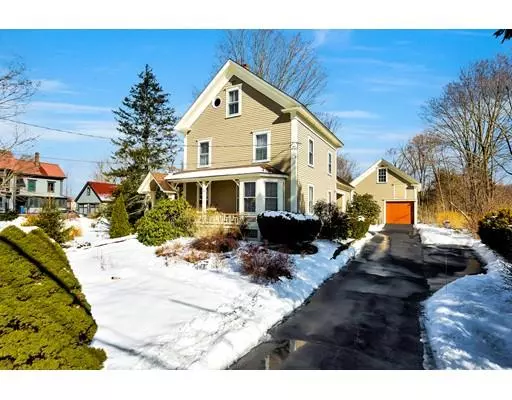For more information regarding the value of a property, please contact us for a free consultation.
Key Details
Sold Price $670,000
Property Type Single Family Home
Sub Type Single Family Residence
Listing Status Sold
Purchase Type For Sale
Square Footage 2,051 sqft
Price per Sqft $326
Subdivision West Acton Village
MLS Listing ID 72456786
Sold Date 06/07/19
Style Colonial, Victorian, Antique, Queen Anne
Bedrooms 4
Full Baths 3
HOA Y/N false
Year Built 1900
Annual Tax Amount $10,694
Tax Year 2019
Lot Size 0.750 Acres
Acres 0.75
Property Description
This stunning Queen Anne Victorian style home is located on one of Acton most desirable tree lined streets! Carefully updated and enhanced by the present owners it offers a perfect combination of charm & character with high ceilings & lots of natural light. The "HEART OF THE HOME" is the kitchen w/ white cabinetry, SS appliances, breakfast bar & built-in china cabinet. Living room w/walk-out bay window, custom molding & built-in. A formal dining room, foyer, mudroom, full bath, & pantry/laundry rm complete the 1st level. Second level boasts 3 good sized bedrooms w/wide pine floors, full bath and office. A perfect getaway awaits on the 3rd floor, a spacious master suite w/sitting area, dressing room, and full bath. Updated electrical, plumbing, heating, 3 zone Mitsubishi wall A/C units, & more. Timeless front sitting porch, private screened deck w/restful views from the back, a carriage house is a 1 car garage & storage. Sidewalks to restaurants, schools, shopping, playground, & more!
Location
State MA
County Middlesex
Zoning Resid
Direction Massachusetts Avenue to Windsor Avenue
Rooms
Family Room Flooring - Laminate, Window(s) - Stained Glass
Basement Full, Interior Entry, Concrete, Unfinished
Primary Bedroom Level Third
Dining Room Flooring - Wall to Wall Carpet, Flooring - Wood, Chair Rail
Kitchen Closet/Cabinets - Custom Built, Flooring - Stone/Ceramic Tile, Countertops - Upgraded, Kitchen Island, Cabinets - Upgraded, Exterior Access, Remodeled, Stainless Steel Appliances, Gas Stove
Interior
Interior Features Closet, Office, Foyer
Heating Forced Air, Natural Gas, Electric
Cooling Wall Unit(s), Ductless
Flooring Wood, Tile, Carpet, Laminate, Wood Laminate, Flooring - Wall to Wall Carpet, Flooring - Wood
Appliance Oven, Dishwasher, Microwave, Countertop Range, Refrigerator, Washer, Dryer, Gas Water Heater, Utility Connections for Gas Range
Laundry Flooring - Stone/Ceramic Tile, Exterior Access, First Floor
Exterior
Exterior Feature Garden
Garage Spaces 1.0
Community Features Public Transportation, Shopping, Tennis Court(s), Park, Walk/Jog Trails, Stable(s), Golf, Medical Facility, Bike Path, Conservation Area, Highway Access, Public School, T-Station
Utilities Available for Gas Range
Waterfront false
Roof Type Shingle
Total Parking Spaces 4
Garage Yes
Building
Lot Description Level
Foundation Stone, Brick/Mortar
Sewer Private Sewer
Water Public
Schools
Elementary Schools Ab Choice
Middle Schools Rj Grey Jr Hs
High Schools Abrhs
Read Less Info
Want to know what your home might be worth? Contact us for a FREE valuation!

Our team is ready to help you sell your home for the highest possible price ASAP
Bought with Ashley Reader • Compass
GET MORE INFORMATION




