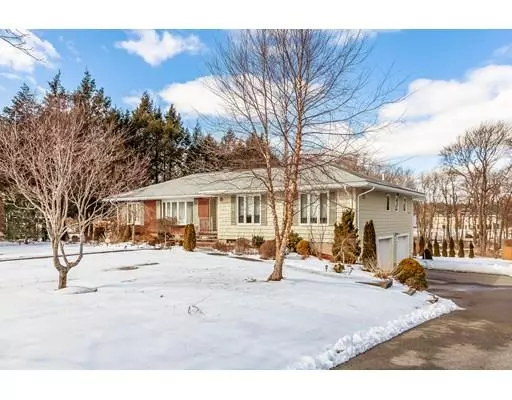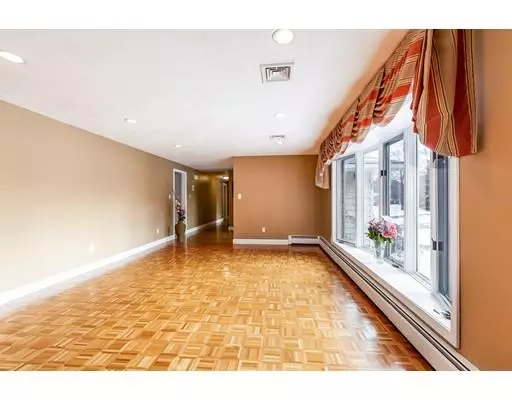For more information regarding the value of a property, please contact us for a free consultation.
Key Details
Sold Price $940,000
Property Type Single Family Home
Sub Type Single Family Residence
Listing Status Sold
Purchase Type For Sale
Square Footage 3,295 sqft
Price per Sqft $285
MLS Listing ID 72457136
Sold Date 05/30/19
Style Ranch
Bedrooms 4
Full Baths 3
Half Baths 1
HOA Y/N false
Year Built 1972
Annual Tax Amount $13,280
Tax Year 2019
Lot Size 0.920 Acres
Acres 0.92
Property Description
Sun-drenched 3200+ sq. ft. ranch in a desirable Westwood location. Enjoy a spacious main floor living area with central A/C, over-sized windows and a double fireplace between kitchen and family room. The kitchen has (all new refrigerator, dishwasher, counter-top range and oven 2018) stainless steel appliances. There is a formal living and dining room. The generous master bedroom boasts a sitting/reading area, his and hers walk-in closets, a skylight and a balcony to enjoy a nice quiet cup of coffee in the morning. The additional 2 bedrooms, guest bathroom and laundry complete the first floor. Spacious lower level living area offers a open floor plan with a 2nd master suite and a great sun-room/dinning area with walk out access to the back yard. It is conveniently located to RT95 (1.2 miles to exit 14), RT1 (1.6 miles), University Staion (2.6 miles), Legacy Place (2.4 miles), Islington Station (2.3 miles).
Location
State MA
County Norfolk
Zoning RC
Direction Canton St. to Perry St, right on Porter St, left on Walker Rd.
Rooms
Family Room Flooring - Stone/Ceramic Tile, Window(s) - Bay/Bow/Box
Basement Partially Finished, Walk-Out Access, Garage Access
Primary Bedroom Level Main
Dining Room Flooring - Stone/Ceramic Tile, Window(s) - Bay/Bow/Box
Kitchen Flooring - Stone/Ceramic Tile, Window(s) - Bay/Bow/Box, Exterior Access, Recessed Lighting, Stainless Steel Appliances, Gas Stove
Interior
Interior Features Bathroom - Full, Bathroom - Tiled With Shower Stall, Countertops - Stone/Granite/Solid, Open Floor Plan, Recessed Lighting, Ceiling Fan(s), Dining Area, Second Master Bedroom, Office
Heating Baseboard, Natural Gas
Cooling Central Air
Flooring Tile, Hardwood, Flooring - Hardwood, Flooring - Stone/Ceramic Tile, Flooring - Wall to Wall Carpet
Fireplaces Number 1
Appliance Dishwasher, Disposal, Microwave, Countertop Range, Refrigerator, ENERGY STAR Qualified Refrigerator, Cooktop, Oven - ENERGY STAR, Tank Water Heaterless, Utility Connections for Gas Range, Utility Connections for Gas Dryer
Laundry First Floor, Washer Hookup
Exterior
Exterior Feature Balcony
Garage Spaces 2.0
Community Features Golf, Highway Access, House of Worship, Public School, T-Station
Utilities Available for Gas Range, for Gas Dryer, Washer Hookup
Waterfront false
Total Parking Spaces 4
Garage Yes
Building
Lot Description Other
Foundation Other
Sewer Public Sewer
Water Public
Schools
Elementary Schools Downey
Middle Schools Thurston
High Schools Westwood
Others
Senior Community false
Read Less Info
Want to know what your home might be worth? Contact us for a FREE valuation!

Our team is ready to help you sell your home for the highest possible price ASAP
Bought with Theodoros Gerontidis • Coldwell Banker Residential Brokerage - Westwood
GET MORE INFORMATION




