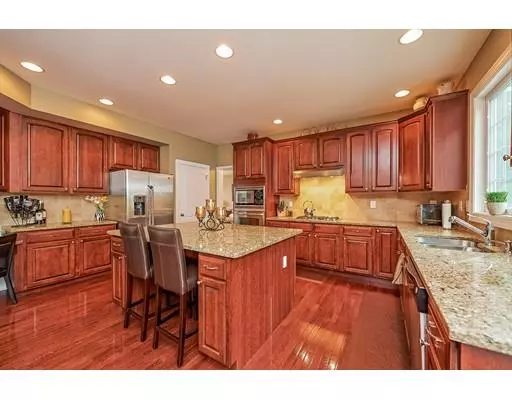For more information regarding the value of a property, please contact us for a free consultation.
Key Details
Sold Price $900,000
Property Type Single Family Home
Sub Type Single Family Residence
Listing Status Sold
Purchase Type For Sale
Square Footage 4,982 sqft
Price per Sqft $180
Subdivision The Estates At Walpole
MLS Listing ID 72457165
Sold Date 06/24/19
Style Colonial
Bedrooms 4
Full Baths 3
Half Baths 1
HOA Fees $27/mo
HOA Y/N true
Year Built 2010
Annual Tax Amount $11,471
Tax Year 2019
Lot Size 0.360 Acres
Acres 0.36
Property Description
Simply Spectacular! Be the envy of your friends & family with this fabulous brick front resale in the coveted Estates at Walpole. Better than new, this home features 4900+ sf of pure bliss. Just stunning, decorated in a neutral designer palette & featuring every conceivable upgrade. Gourmet kitchen with stainless steel, upgraded cabs, granite & lighting. HARDWOODS, upgraded carpet & tile. You deserve this Master Suite featuring a SPA-LIKE bath w/jacuzzi tub and a WALK-IN CLOSET to die for! 3 other generous bedrooms with walk-in closets. WIRED FOR SOUND for home theater set up in the family room. Oh, and don't miss the extraordinary basement build-out with gameroom, granite topped wet bar and MOVIE THEATER! WALK-OUT BASEMENT with French door & large windows. Just unbelievable! Young, pristine & beautifully decorated with custom window treatments. Fabulously lush landscaping, fenced yard, rare three care side entry garage, and everything the discerning buyer could ask for. Don't wait!
Location
State MA
County Norfolk
Area East Walpole
Zoning RES
Direction 1A or Washington to Mylod to Endean to Anderson
Rooms
Family Room Flooring - Hardwood, Window(s) - Bay/Bow/Box, Open Floorplan, Paints & Finishes - Low VOC
Basement Full, Finished, Interior Entry, Concrete
Primary Bedroom Level Second
Dining Room Flooring - Wall to Wall Carpet, Chair Rail, Open Floorplan, Paints & Finishes - Low VOC, Crown Molding
Kitchen Flooring - Hardwood, Dining Area, Countertops - Stone/Granite/Solid, Countertops - Upgraded, Kitchen Island, Cabinets - Upgraded, Deck - Exterior, Exterior Access, Open Floorplan, Paints & Finishes - Low VOC, Recessed Lighting, Gas Stove
Interior
Interior Features Bathroom - 3/4, Bathroom - With Shower Stall, Open Floor Plan, Cable Hookup, Countertops - Stone/Granite/Solid, Wet bar, Cabinets - Upgraded, Bathroom, Office, Media Room, Game Room, Play Room, Wet Bar, Wired for Sound, High Speed Internet
Heating Central, Forced Air, Natural Gas
Cooling Central Air, 3 or More
Flooring Tile, Carpet, Hardwood, Flooring - Stone/Ceramic Tile, Flooring - Wall to Wall Carpet
Fireplaces Number 1
Appliance Disposal, Microwave, ENERGY STAR Qualified Dishwasher, Cooktop, Oven - ENERGY STAR, Wine Cooler, Gas Water Heater, Utility Connections for Gas Range, Utility Connections for Gas Dryer
Laundry Flooring - Stone/Ceramic Tile, Main Level, Gas Dryer Hookup, Paints & Finishes - Low VOC, Lighting - Overhead, First Floor, Washer Hookup
Exterior
Exterior Feature Rain Gutters, Professional Landscaping, Sprinkler System, Decorative Lighting
Garage Spaces 3.0
Fence Fenced/Enclosed, Fenced
Community Features Public Transportation, Shopping, Pool, Tennis Court(s), Park, Walk/Jog Trails, Stable(s), Golf, Medical Facility, Laundromat, Bike Path, Conservation Area, Highway Access, House of Worship, Private School, Public School, T-Station
Utilities Available for Gas Range, for Gas Dryer, Washer Hookup
Waterfront false
Roof Type Shingle, Asphalt/Composition Shingles
Total Parking Spaces 6
Garage Yes
Building
Lot Description Cleared
Foundation Concrete Perimeter, Irregular
Sewer Public Sewer
Water Public
Schools
Elementary Schools Fisher
Middle Schools Johnson
High Schools Whs
Others
Senior Community false
Acceptable Financing Contract
Listing Terms Contract
Read Less Info
Want to know what your home might be worth? Contact us for a FREE valuation!

Our team is ready to help you sell your home for the highest possible price ASAP
Bought with KiranKumar Gundavarapu • Desi Prime Realty, LLC
GET MORE INFORMATION




